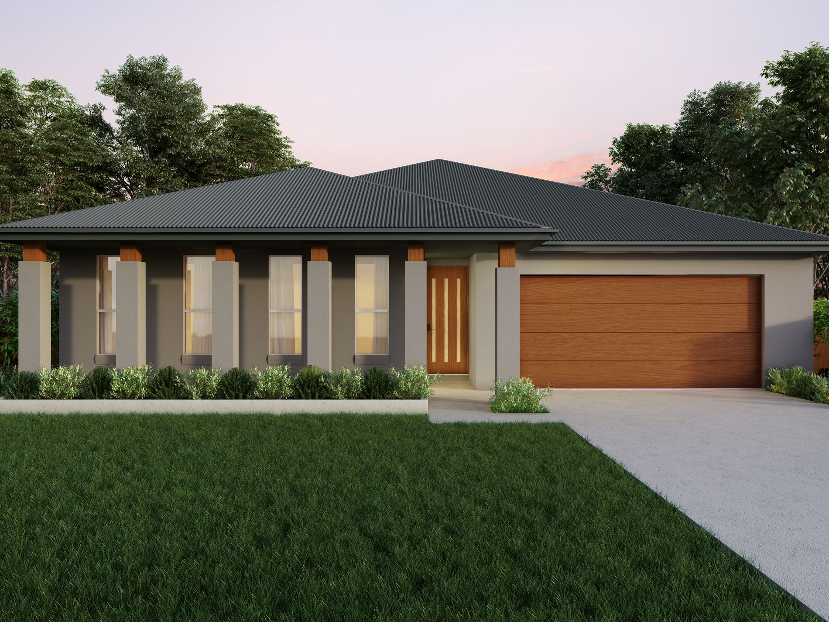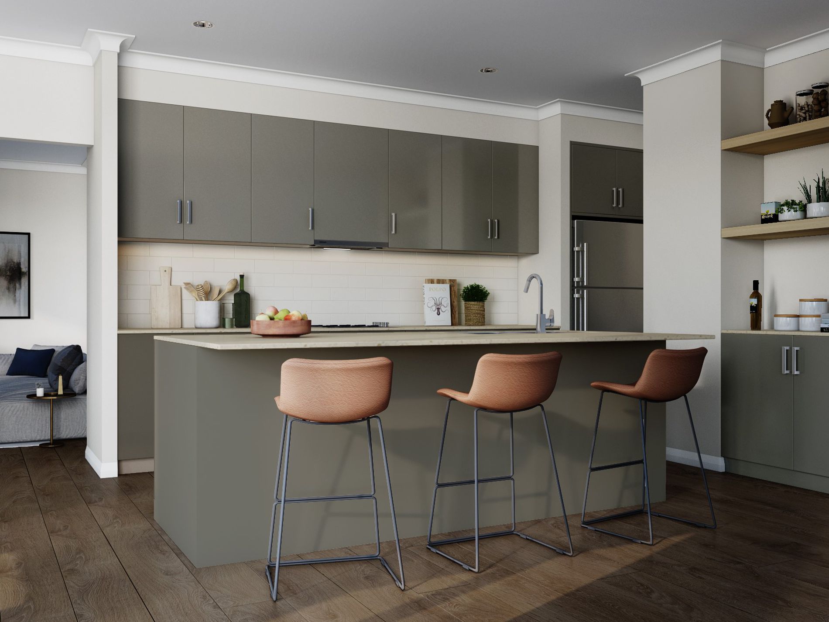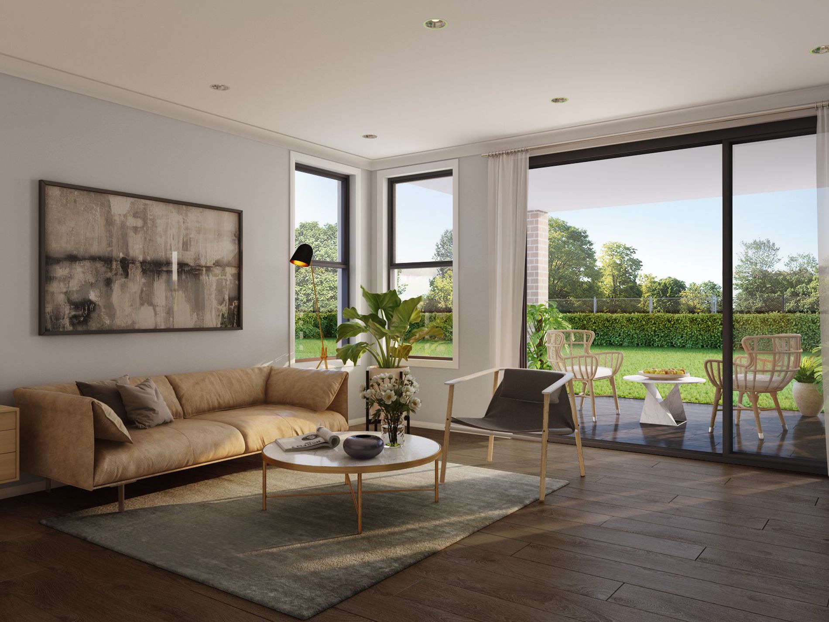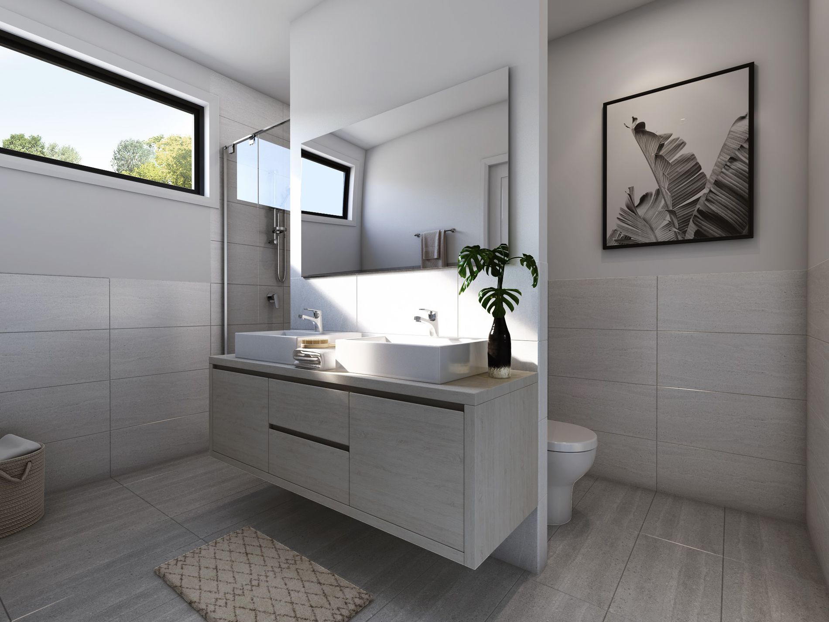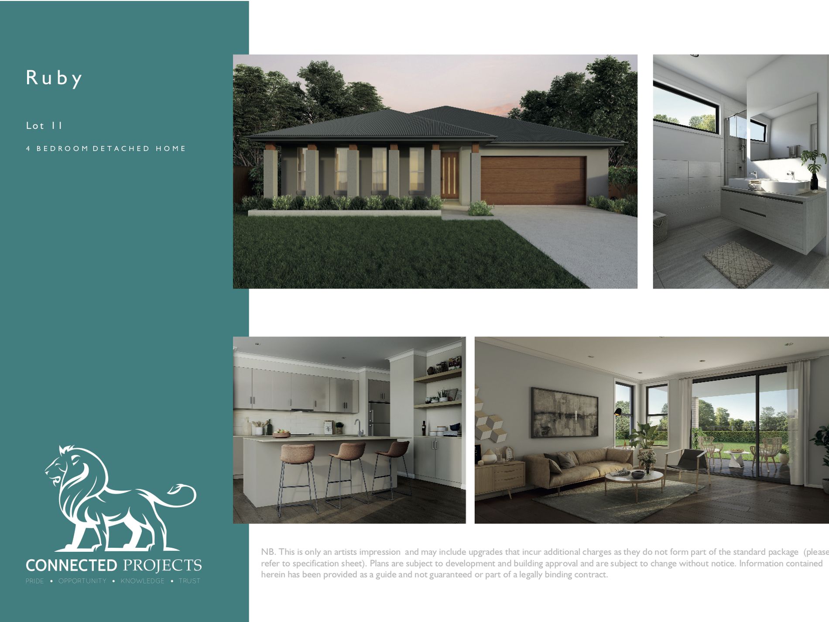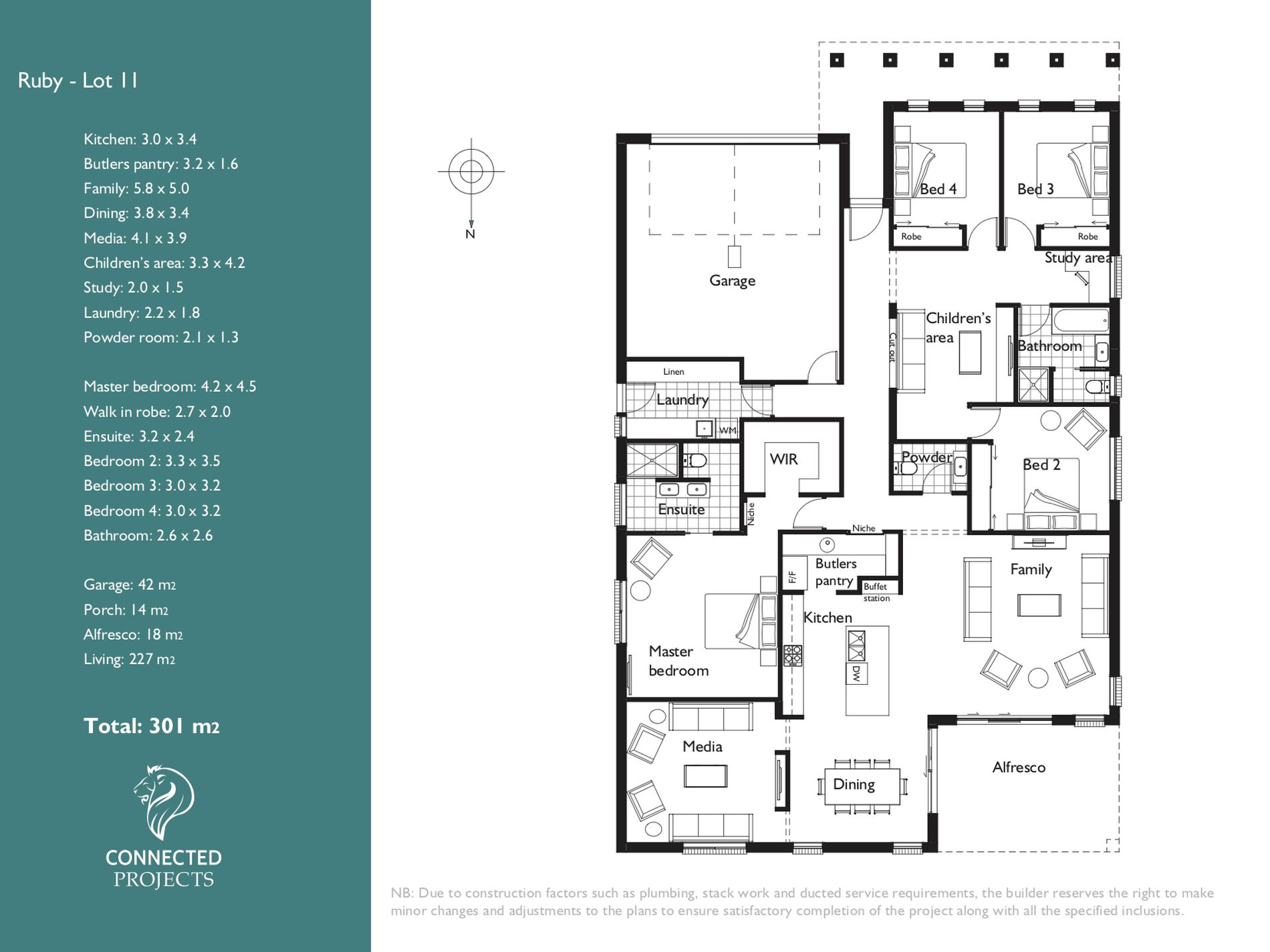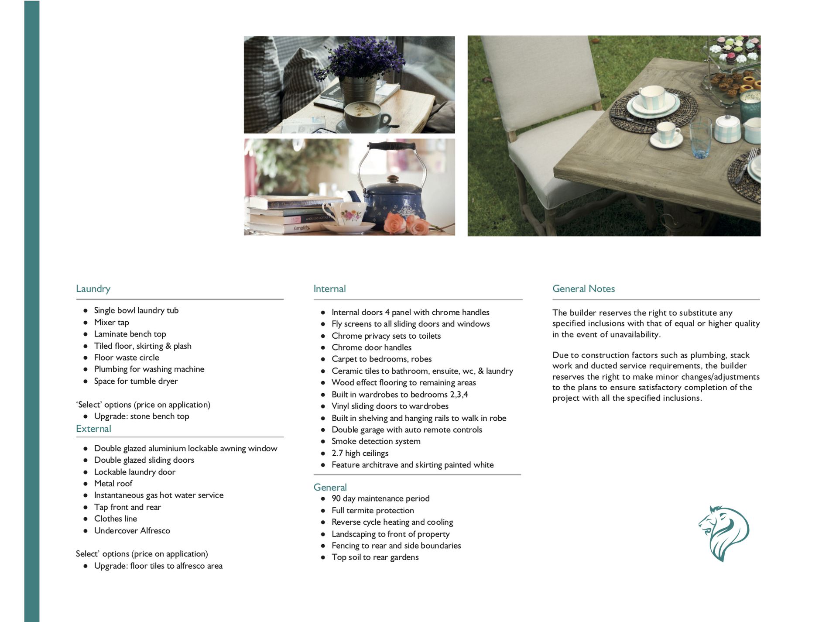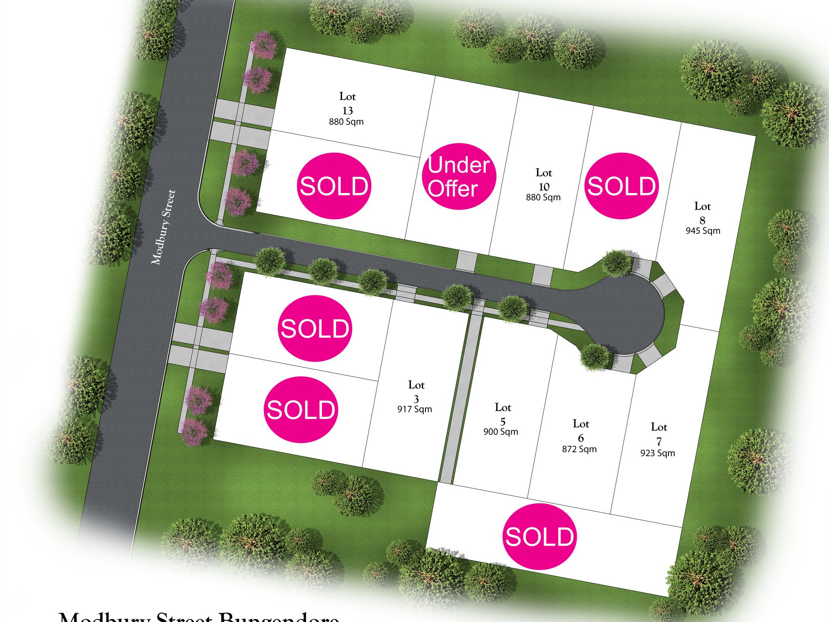Lot - 11 Ruby
**Exchange on a $1,000 deposit to secure your home now**
$10,000 First Home Owner Grant (FHOG) and $0 Stamp Duty (FHO only)
It’s as easy as 1,2,3!
1. Exchange on the Land $1,000
2. The balance of the 10% deposit paid on settlement of Land
3. Sign an MBA Build Contract (subject to DA approvals)
Package Breakdown:
Land $337,000
House $490,000
The Ruby at Turallo Fields is an enchanting house style that has been specifically designed for this block and stylised to capture the northerly aspect for full enjoyment of indoor and outdoor living spaces.
Inspired by local heritage and contemporary living, this home boasts individual character that interplays and acts in harmony with the surrounding countryside while maintaining sophistication and elegance.
The Ruby is an alluring home of distinction and a place to relax, unwind and experience the Internal light and spaciousness of high ceilings, matched with awe-inspiring natural colours that blend with nature.
Double glazed windows to ensure warmth through the winter months while helping to preserve a cool and palatable environment during the heat of summer.
The natural sheen of wooden floors adds a touch of warmth, sophistication and luxury.
This is a home to experience the art of cooking and cleaning with German appliances known for their precision, longevity, elegance and style.
Underneath the covered alfresco, you can choose to play and interact with loved ones and friends or just simply kick off your shoes, sit back, and admire nature in a space that can only be described as freedom.
Choose Turallo Fields at Bungendore where homes engage, enthuse and re-energise one to the rhythms of life.
Construction has commenced
Summary of main features
• Double glazed windows
• Bosch appliances
• Butlers pantry
• Stone bench tops
• Alfresco
• Front Porch
• Ducted reverse cycle heating and cooling
• Landscaping to the front garden inc letterbox
• Fencing to rear and side boundaries
• Smoke detection system
• 2.7 high ceilings
• Floating wood flooring
• Walk in robe to master
• En-suite to master
• Built in robes to bed 2,3 & 4
• Fly screens to sliding doors and windows
• EER's to come
For more information contact Kellie on 0499 350 757
Dimensions:
Block: 990sqm
House: 227m2
Porch: 14m2
Alfresco: 18.2m2
Garage: 41.8m2
Total: 300.7m2
Key dates:
Civil works commenced
Civil works complete Nov/Dec 2018
Housing construction to commence early 2019
Housing to complete July - September 2019
*Conditions apply - Agents interest declared ask for further information

