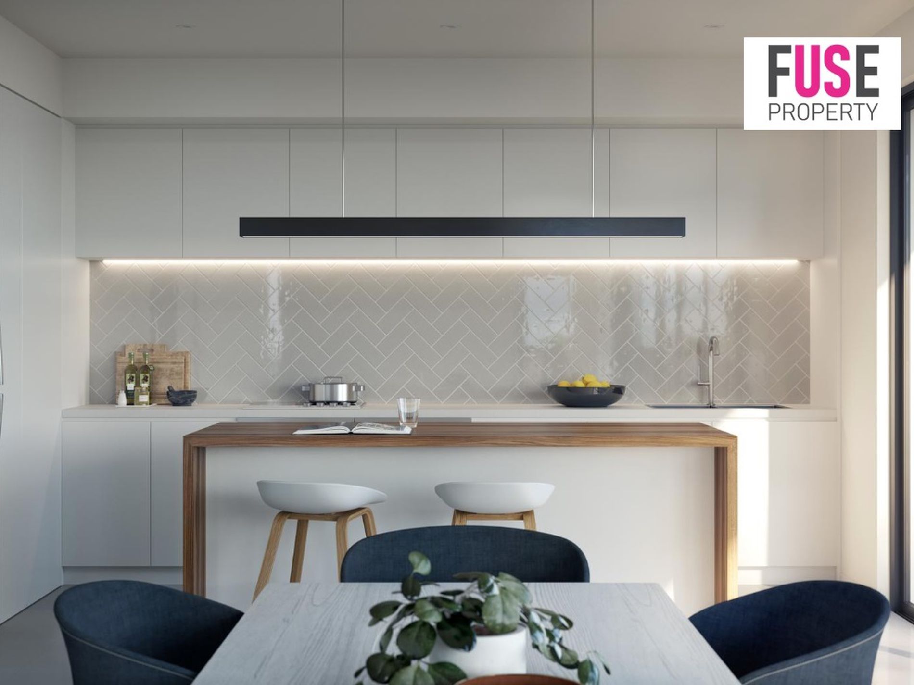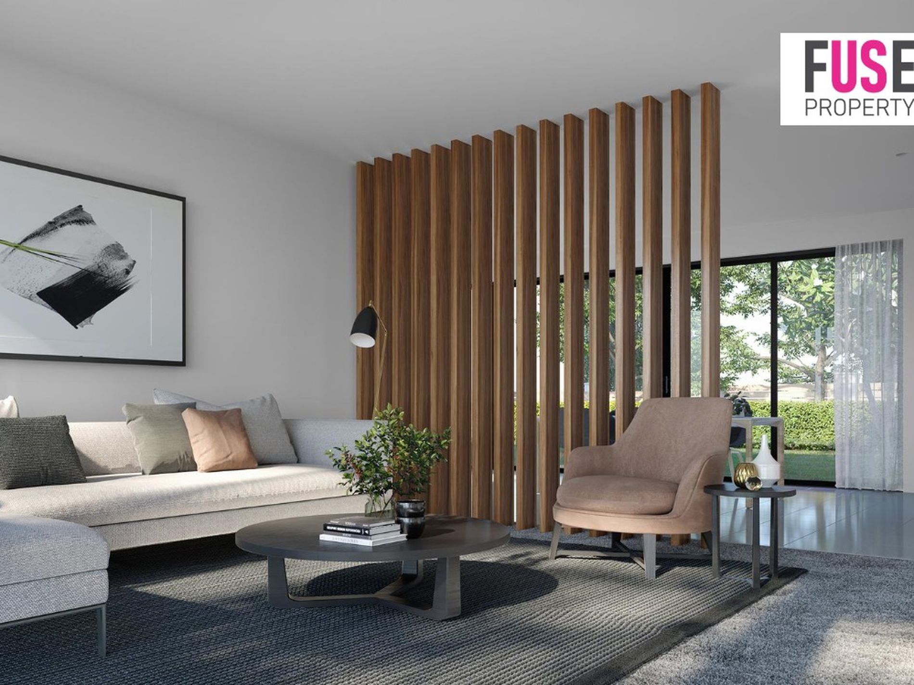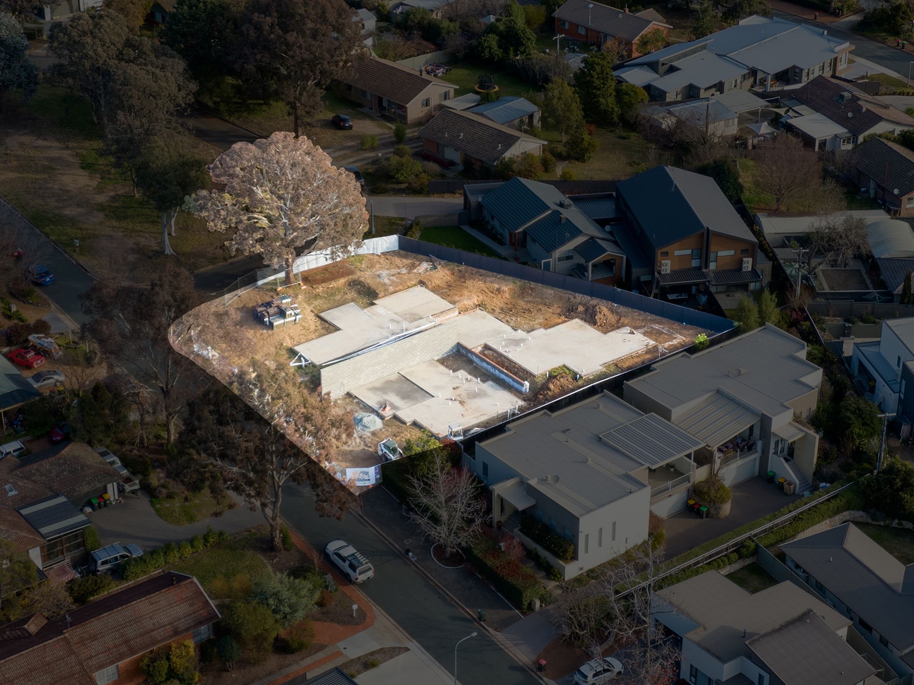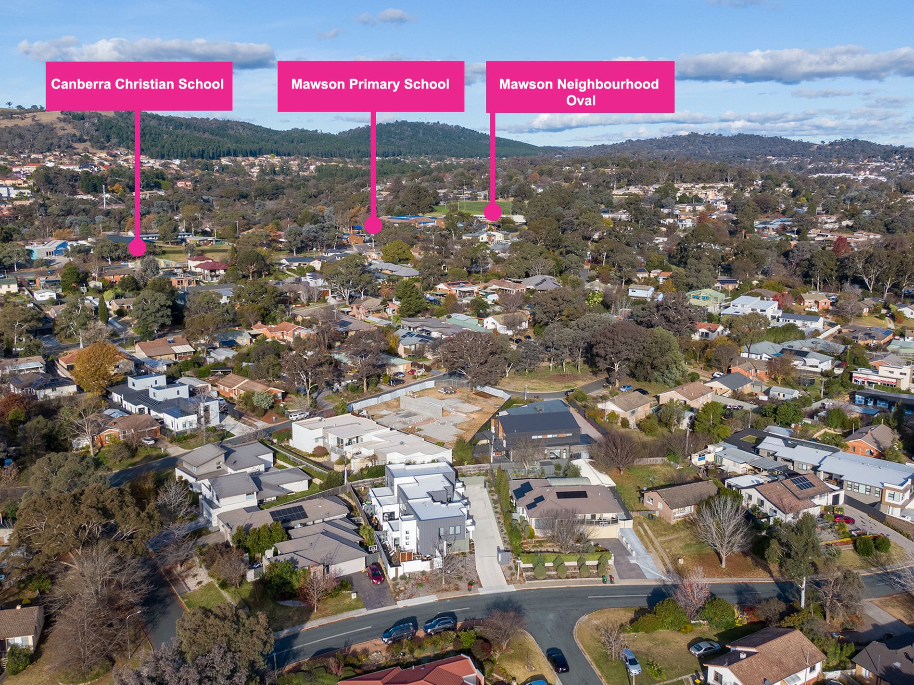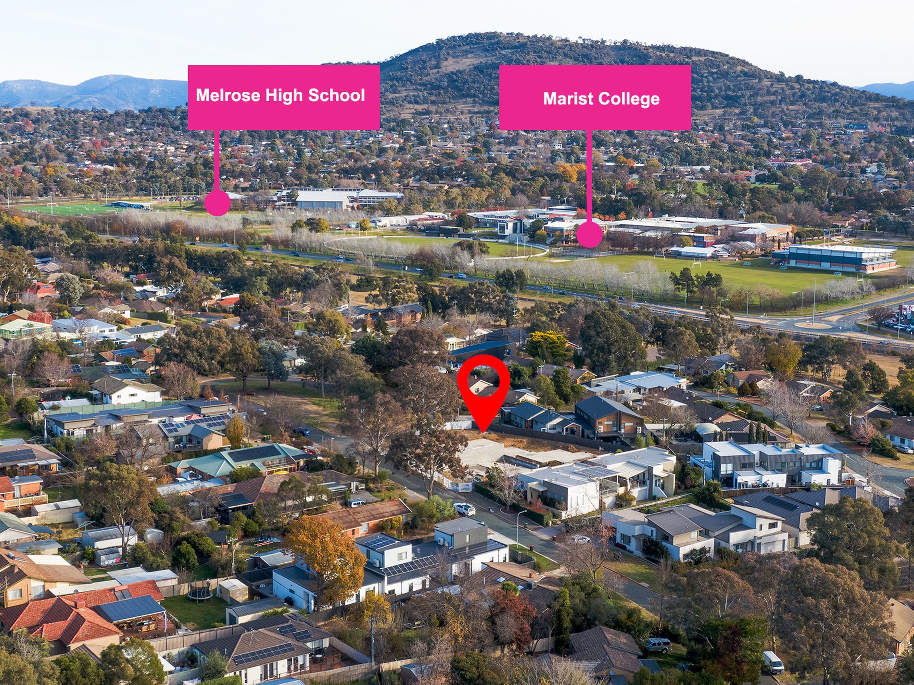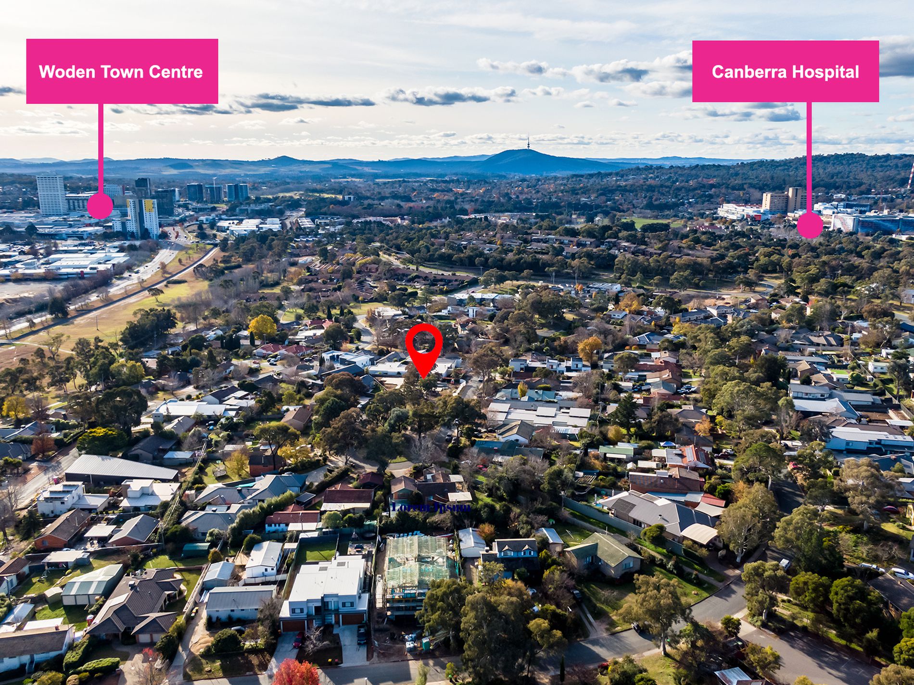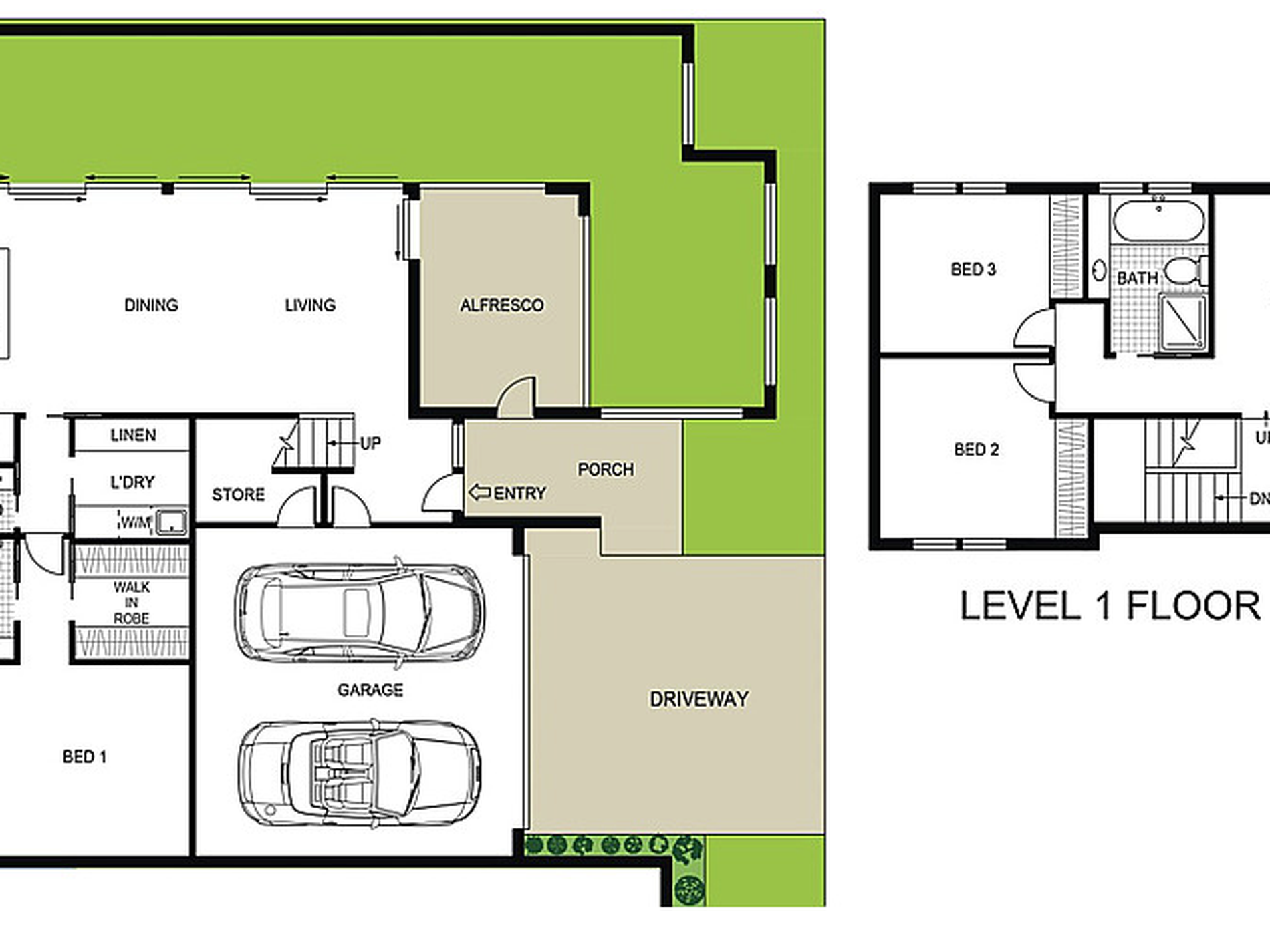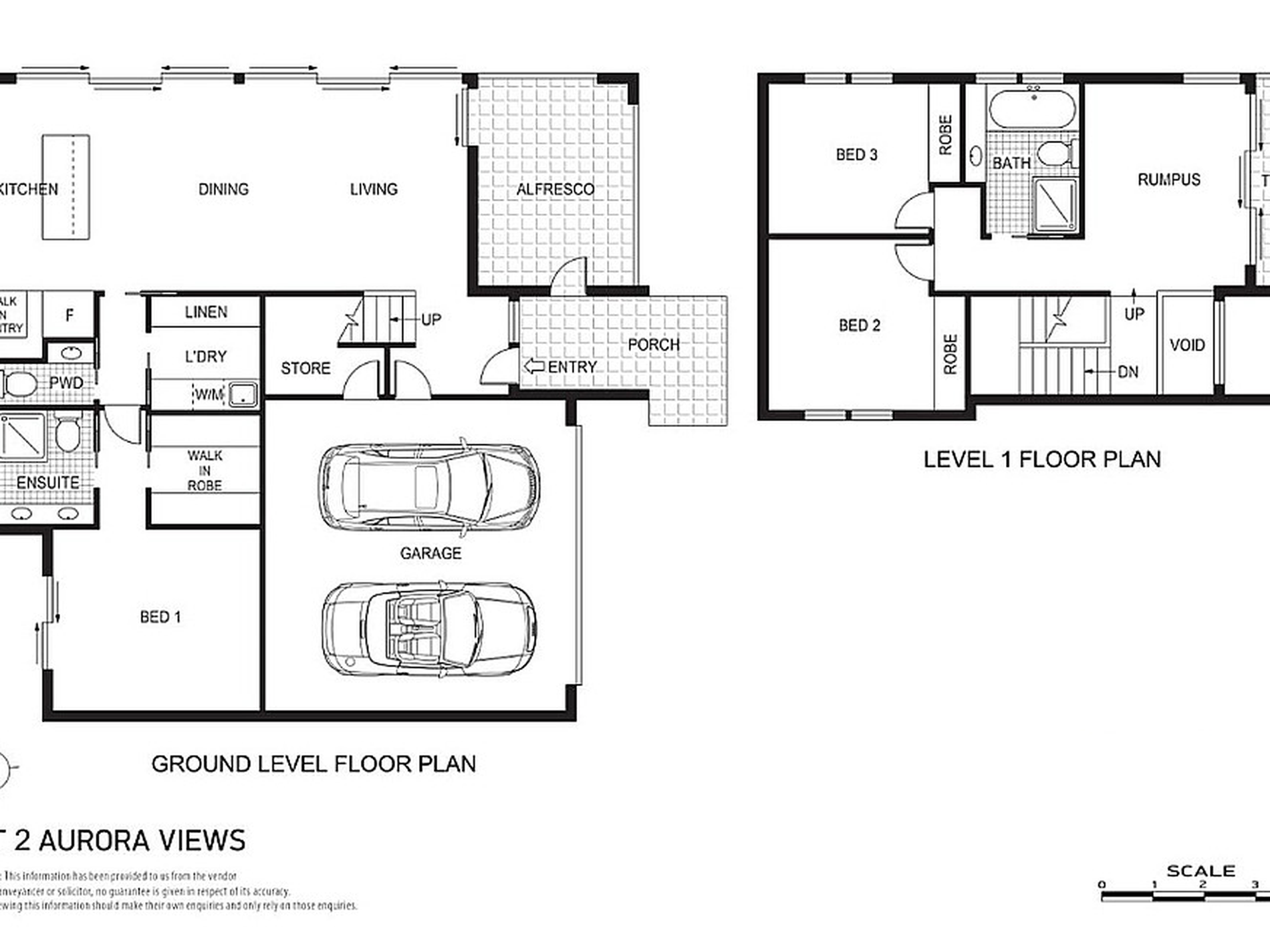Under construction and ready to move in June 2023 'Aurora Views' will be a luxurious boutique development with only three well sized townhouses, affording a high end lifestyle with low maintenance. You can also add your own finishing touches to the fit-out and finish to your new home (if you are quick).
Set on a quiet loop cul-de-sac and with impressive views to Woden valley and beyond, these homes offer a peaceful setting close to everything, also with a small park across the street.
Each townhouse exceeds 180m2 (including garage) In addition, each floor plan is totally separated with no shared walls to the living areas, this also works in seamlessly with the complete privacy you will be afforded in the outdoor areas as well, as each residence has expansive oversized courtyard and alfresco space.
To finish off, you will be right in the heart of Woden Valley, only moments from the Mawson shopping precinct with a great mix of small businesses, restaurants, cafes, a major supermarket and easy access to public transport and schools for your family.
Unit 1 stands proudly on the corner, directly opposite parkland attracting native birdlife with swings for the kids. An elevated wraparound courtyard is accessible from both the meals or living area with the large alfresco bringing these spaces together, perfect for entertaining guests year round.
General features:
Development of only 3
183.5m2 of living (including garage)
Side by side double garage with internal access
- Electric car charging outlet included in garage
2 living areas
2.7m high ceilings ground level, 2.55m upstairs
Ducted 2 zone RCAC to all living areas and bedrooms
Gas continuous hot water system
Double glazed windows throughout
Opulent 1.2 meter wide entry door with feature glass panels
Solid timber (Ash) internal stairs
2,000 litre rainwater tank plumbed to laundry, toilets and garden taps
Private guest powder room
Light dimmers to lounge, dining and master bedroom
NBN connection provided
Kitchen features:
40mm Ceaserstone benchtops with waterfall edges.
Breakfast bar overhang
Externally ducted range hood
Bosch stainless steel dishwasher
Bosch 900mm gas cook top
Bosch 900mm oven
Inbuilt microwave
Engineered timber flooring
Water point in fridge cavity (for icemaker refrigerators)
Bathroom features:
Custom made vanity with ceaserstone bench
Under tile heating (bathroom and ensuite)
Heat lamp TASTICS
White acrylic freestanding bath (where shown on plan)
Frameless shower screens
Recessed shelving in shower
Fienze vitreous china toilet with wall concealed cistern
Externally ducted exhaust
Full height wall tiling
Double towel rails
Outdoor features:
Large 122.7m2 private courtyard
up to 1.8m high fences
Opposite parkland
No common walls
Garden taps provided
Gas bayonet provided (for bbq / outdoor heating)
Optional upgrades:
Photovoltaic / solar panels on roof
Battery storage unit
Wall mounted electric fireplace (living room)
Outgoings:
Rates $2,403.95 annual (2021)
Body corporate:
- $2,164 annual (year 1)
- $2,178 annual (year 2)
Land tax $3,023.18 annual (only if rented)
Rental appraisal $950 - $1,000 / week


