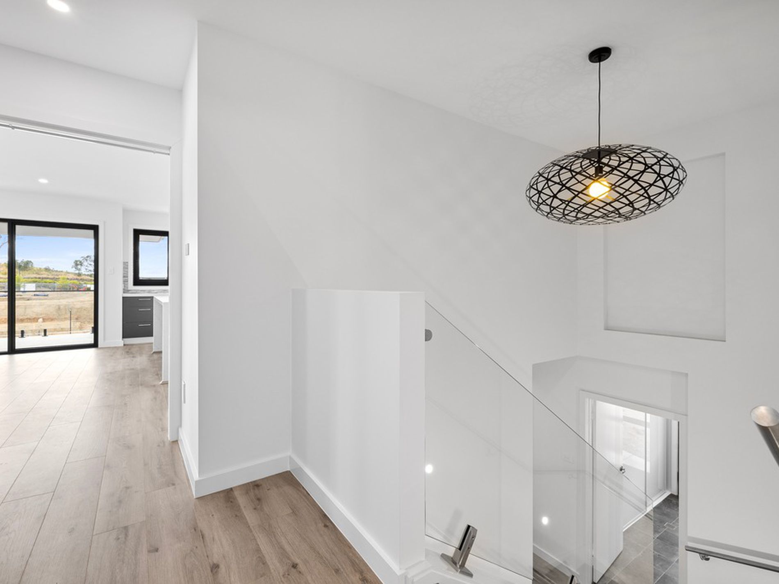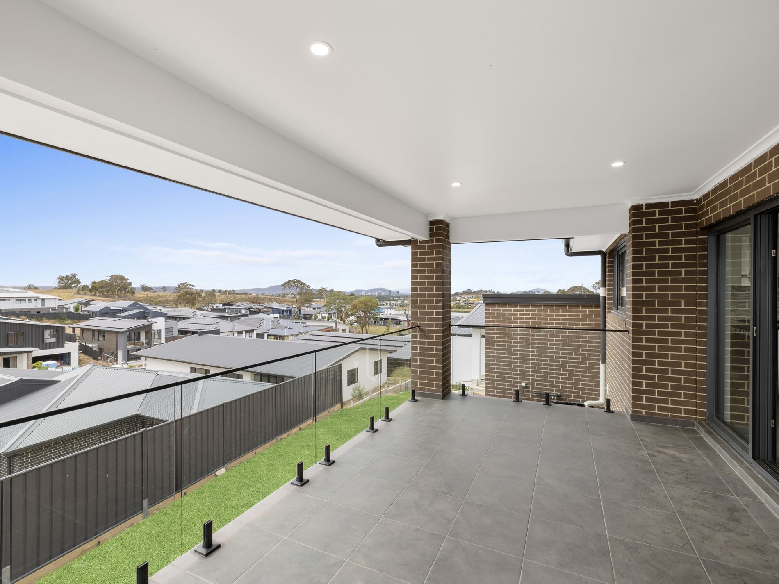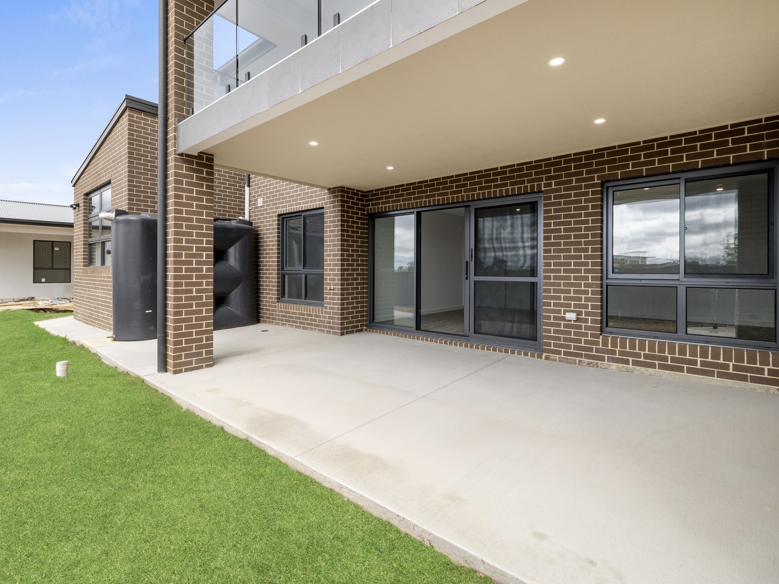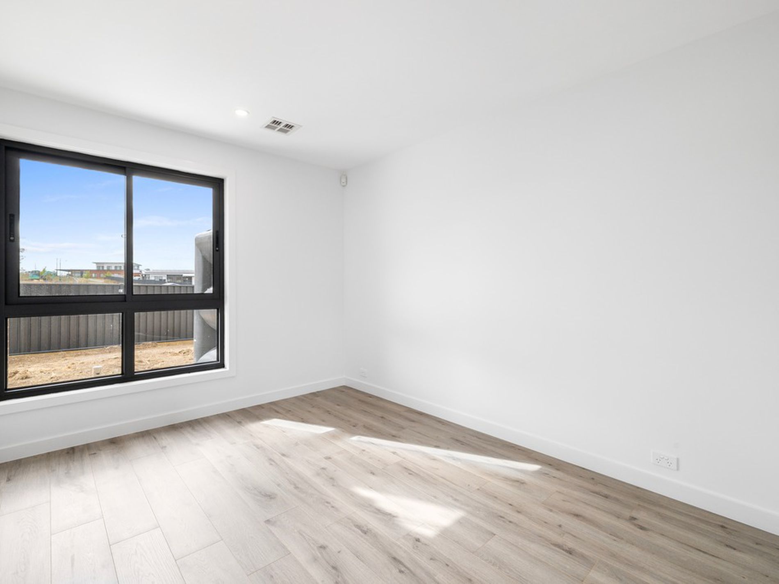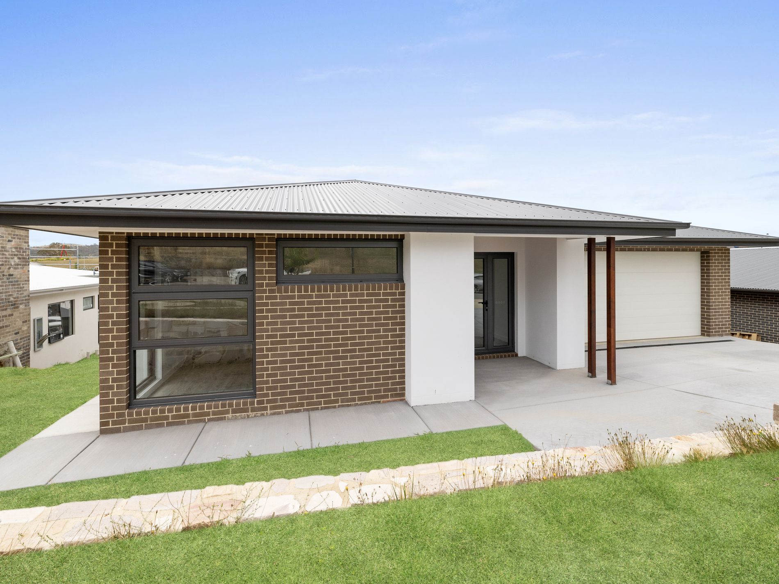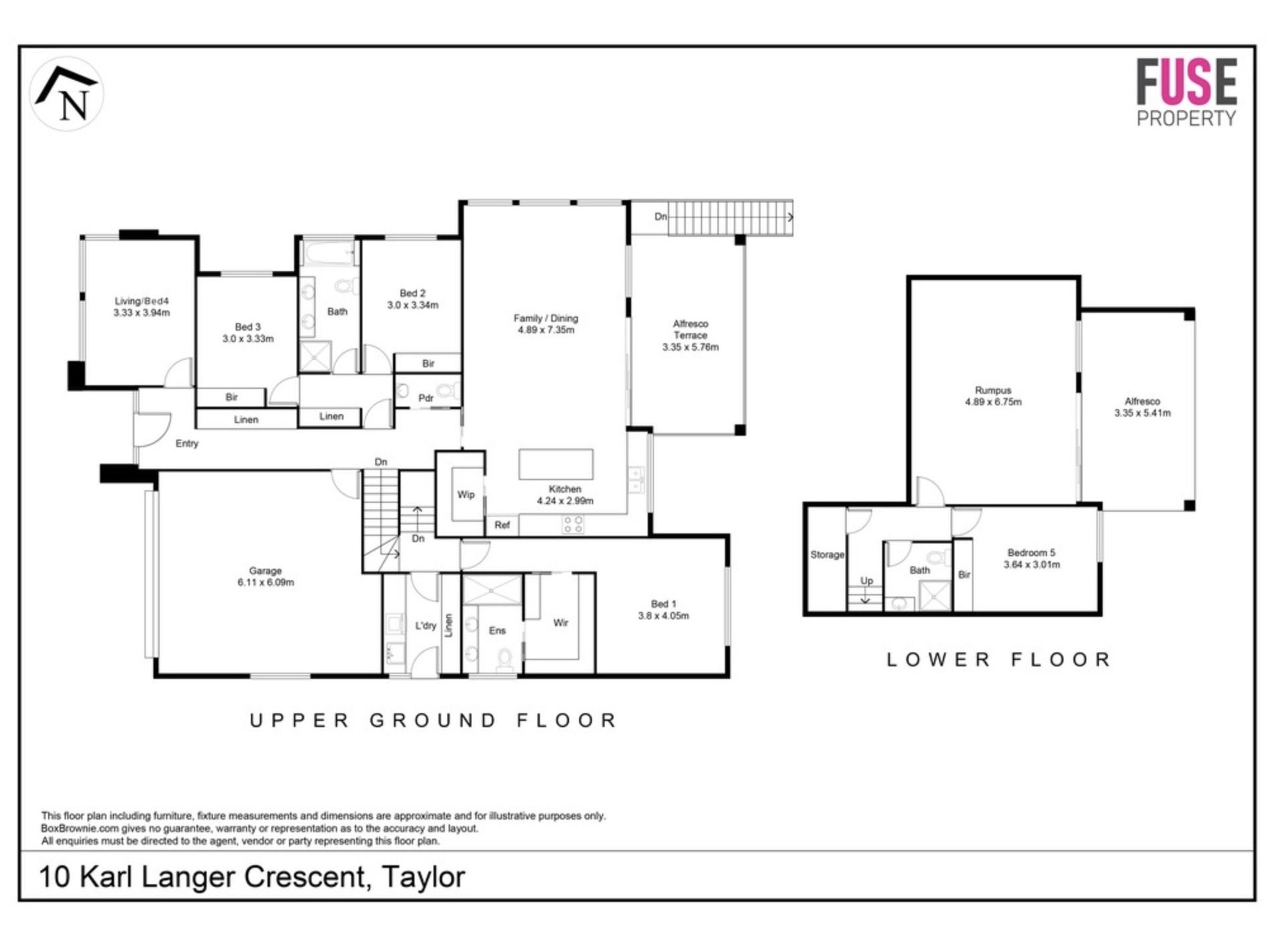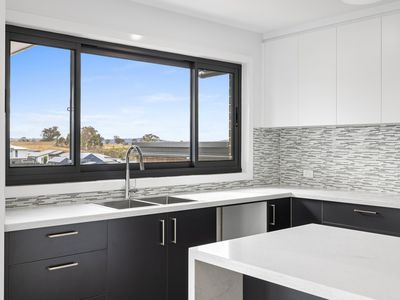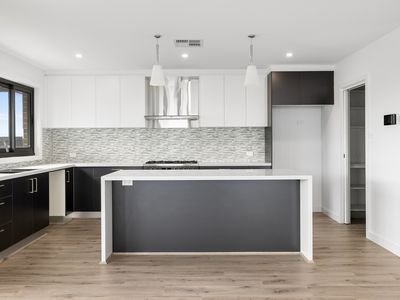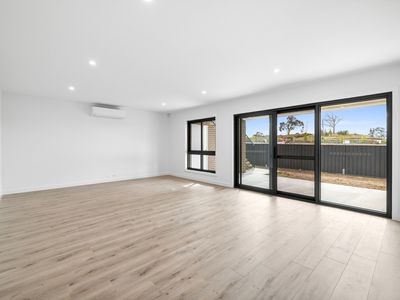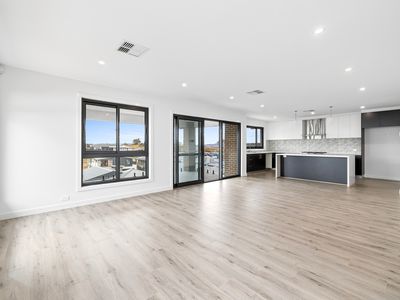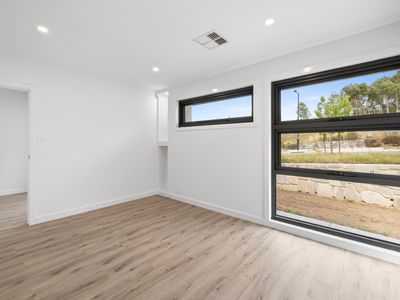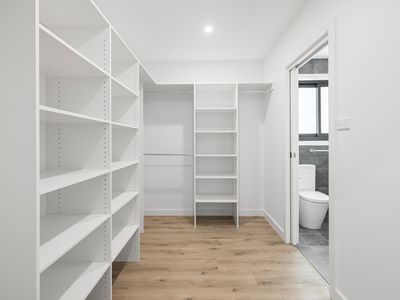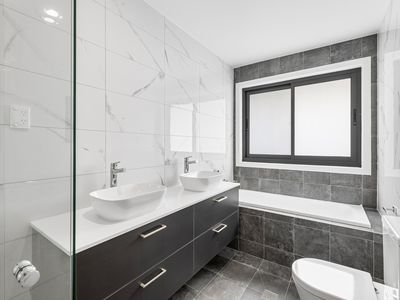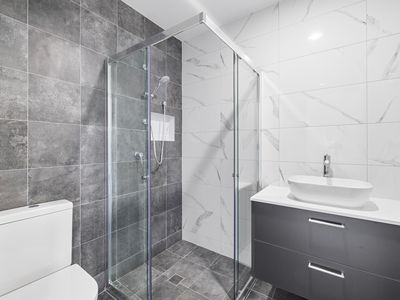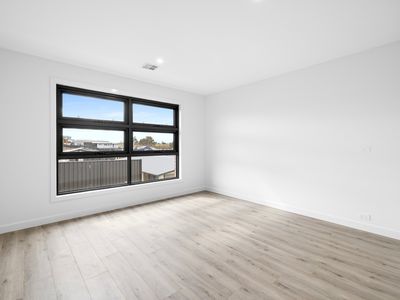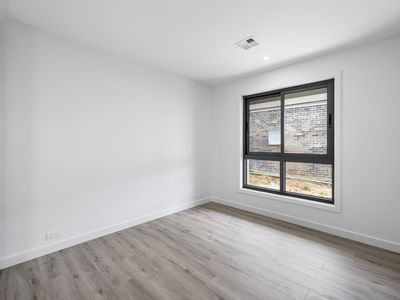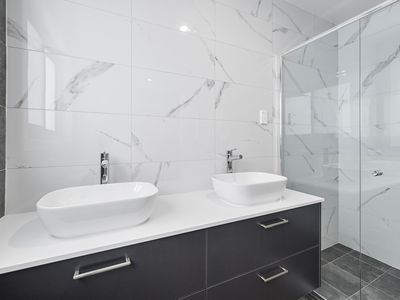Step into a world of striking minimalist design, where modern meets classic, and experience the ultimate in contemporary living. This immaculate home, thoughtfully designed with natural textures and warm colours, offers the perfect blend of practicality and comfort for you and your family. With its spacious layout and quality build, this home is the epitome of clever design and offers a lifestyle of choice.
Property Highlights: Engage your senses from the moment you arrive. Gorgeous interiors and finishes set the stage for a truly unforgettable living experience. Natural light floods the interiors, accentuating the minimalist theme and highlighting the clever use of space. The home effortlessly accommodates the needs of a growing or combined family, ensuring a comfortable and welcoming atmosphere.
The Heart of the Home: The focal point of this residence is the open-plan dining/family space that seamlessly extends to a private and pristine alfresco area. Unwind in the serenity of unobstructed views that change with the seasons, providing a picturesque backdrop all year round. The meticulously designed kitchen is a chef's delight, featuring expansive stone benchtops, high-quality appliances, and ample storage space.
Masterful Design: The master bedroom exudes sophistication with its generous walk-in wardrobe and a stylish ensuite that complements this private retreat. On the ground level, you'll find two spacious bedrooms, a powder room, a well-appointed main bathroom with floor-to-ceiling tiles, and additional linen space.
Versatility & Functionality: Designed for seamless living, this home offers versatility with a lower-level fifth bedroom, a convenient bathroom, an oversized laundry, under stair storage (both internal and external), and a separate rumpus room with a second alfresco area.
Notable Features:
• Serene location in a highly sought-after suburb, offering ultimate street privacy.
• Thoughtfully designed spaces to accommodate the entire family and more.
• Year of Construction: November 2022 - enjoy the contemporary feel of a brand-new home.
• Generous sized bedrooms, providing ample space for everyone.
• Opposite a picturesque reserve.
• Stay comfortable year-round with Daikin reverse cycle heating/cooling and an additional Daikin split system heating and cooling in rumpus.
• Master bedroom with walk-in wardrobe and modern ensuite.
• Convenient ducted vacuum system and automatic dustpan in the kitchen.
• Abundance of storage options for a clutter-free living experience.
• Expansive open-plan family/dining area for effortless entertaining.
• Modern kitchen layout with gas cooktop and oven.
• Designed for low-maintenance living, allowing more time for enjoyment.
• Enhanced security with a home security system for peace of mind.
• Fully landscaped
• Short distance to Gungahlin Town Centre for all your shopping needs.
• Close proximity to schools, playing fields, public transport, and more.
Don't Miss Out: This contemporary masterpiece is a rare find, offering a lifestyle that effortlessly blends style, comfort, and functionality. Contact us today for additional information and secure the opportunity to make this dream home yours.
Particulars (all approx.):
- Ground floor living area: 180.20m2
- Lower living floor area: 68.30m2
- Garage Size: 42.10m2
- Upper Alfresco area: 23m2
- Lower Alfresco area: 23m2
- Under Roof Line: 336.60m2
- Block Size: 585m2
- Council Rates: $3,081 pa
- EER 4

