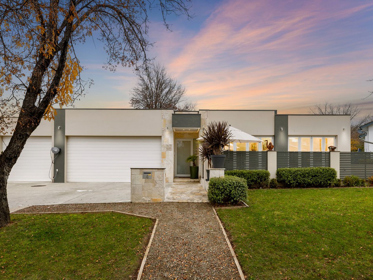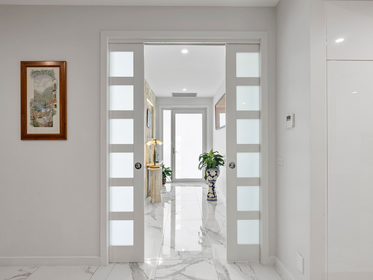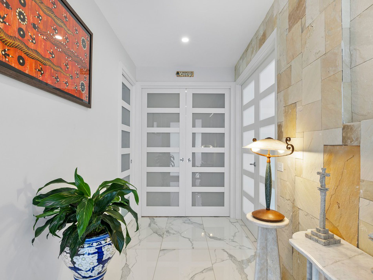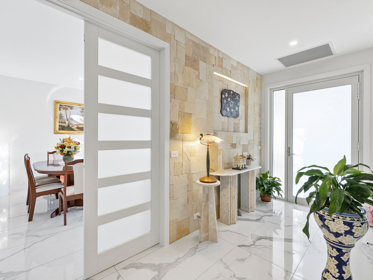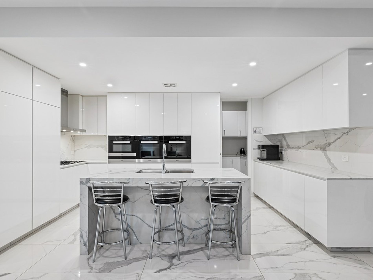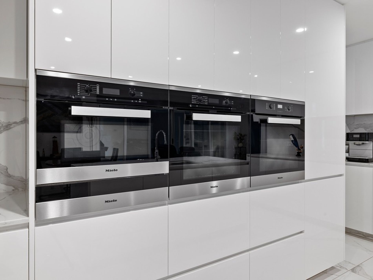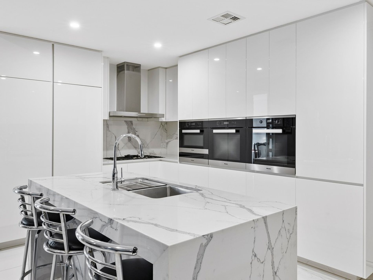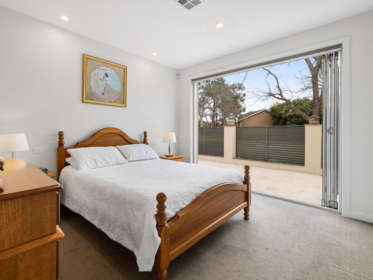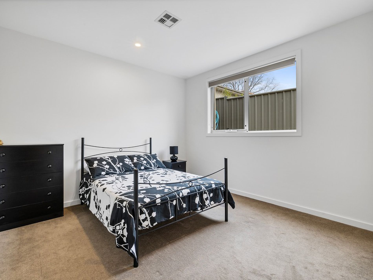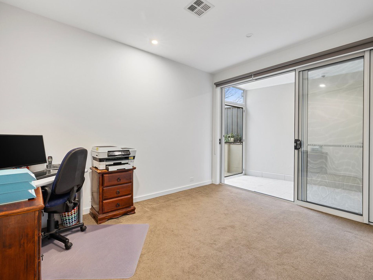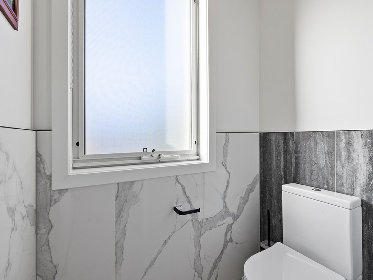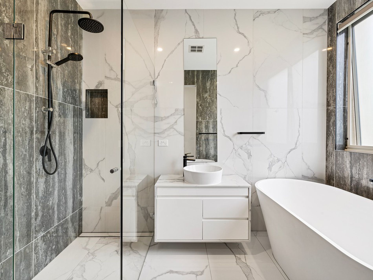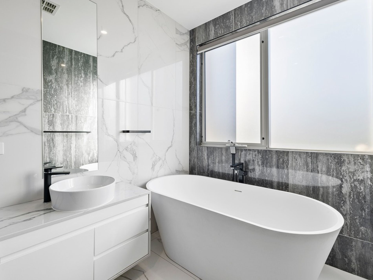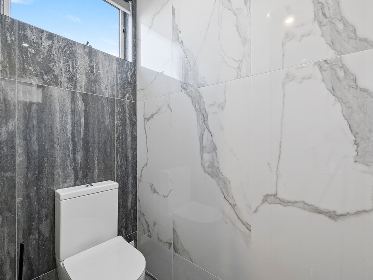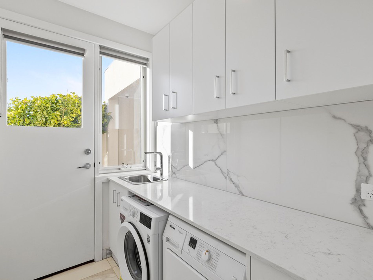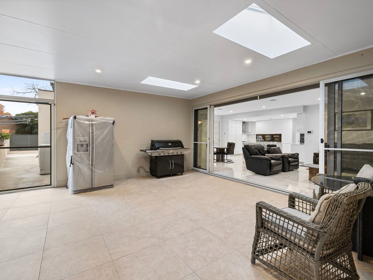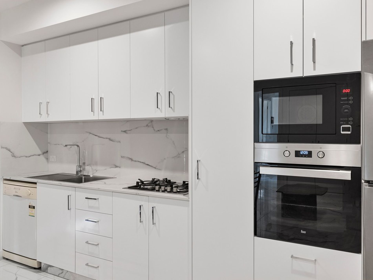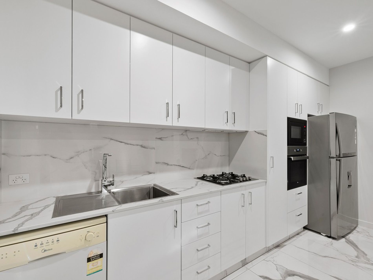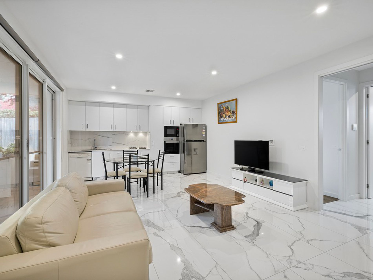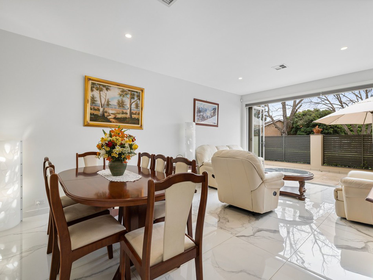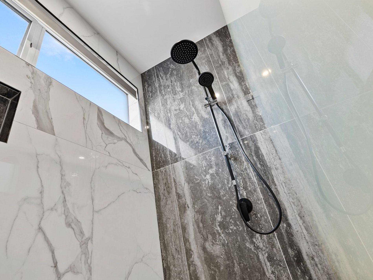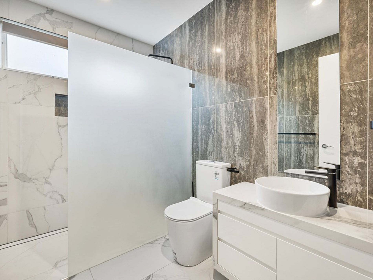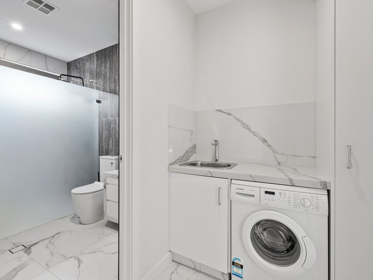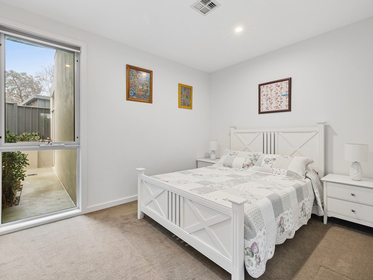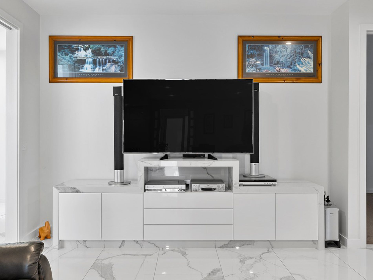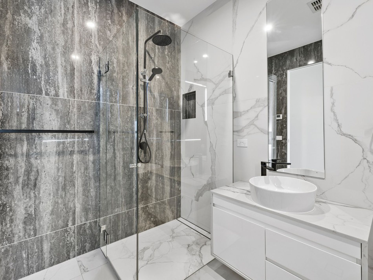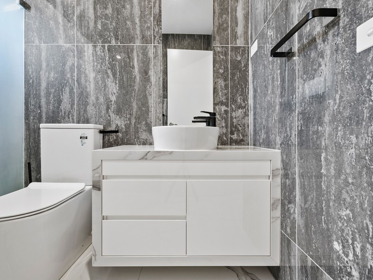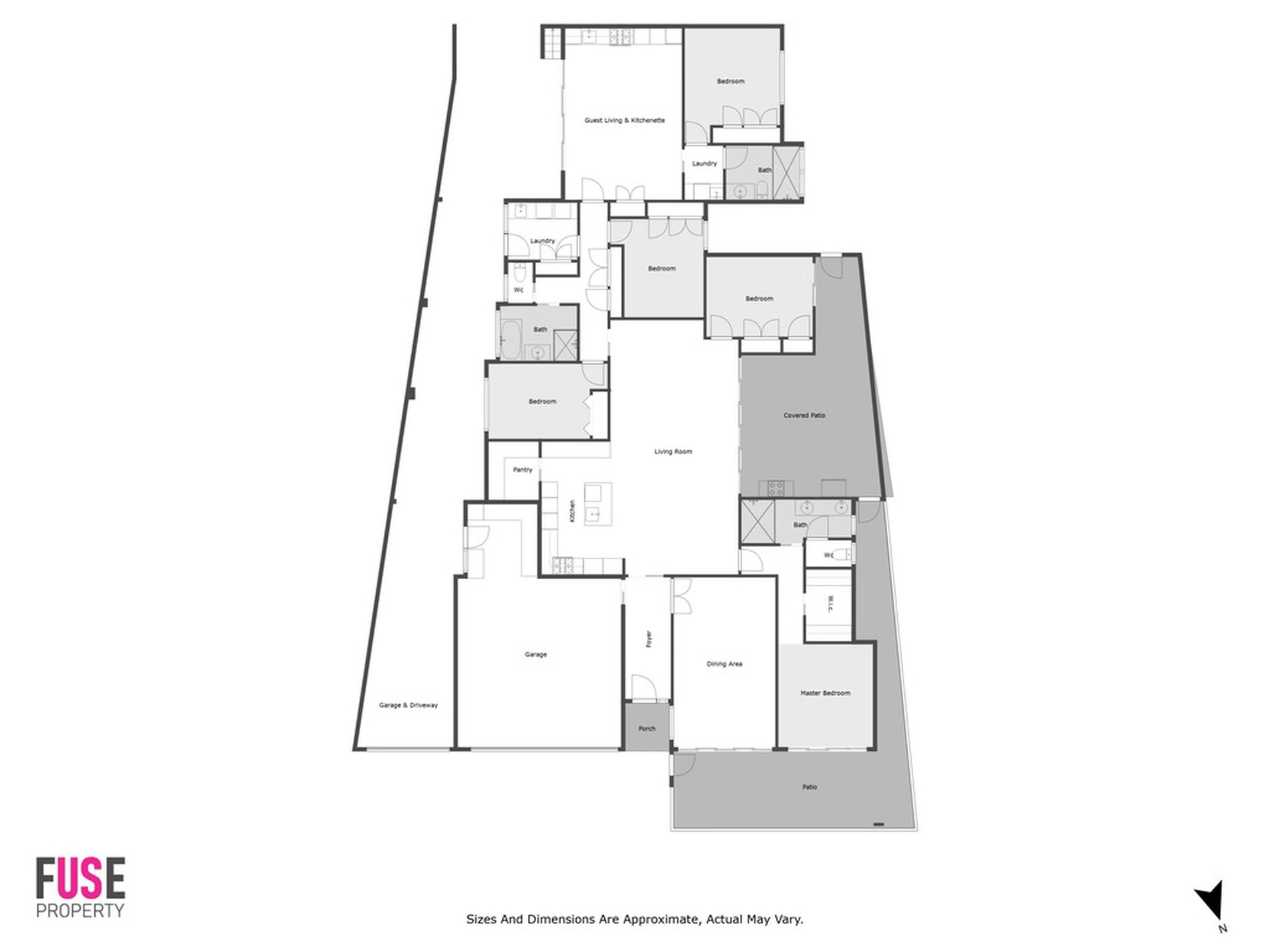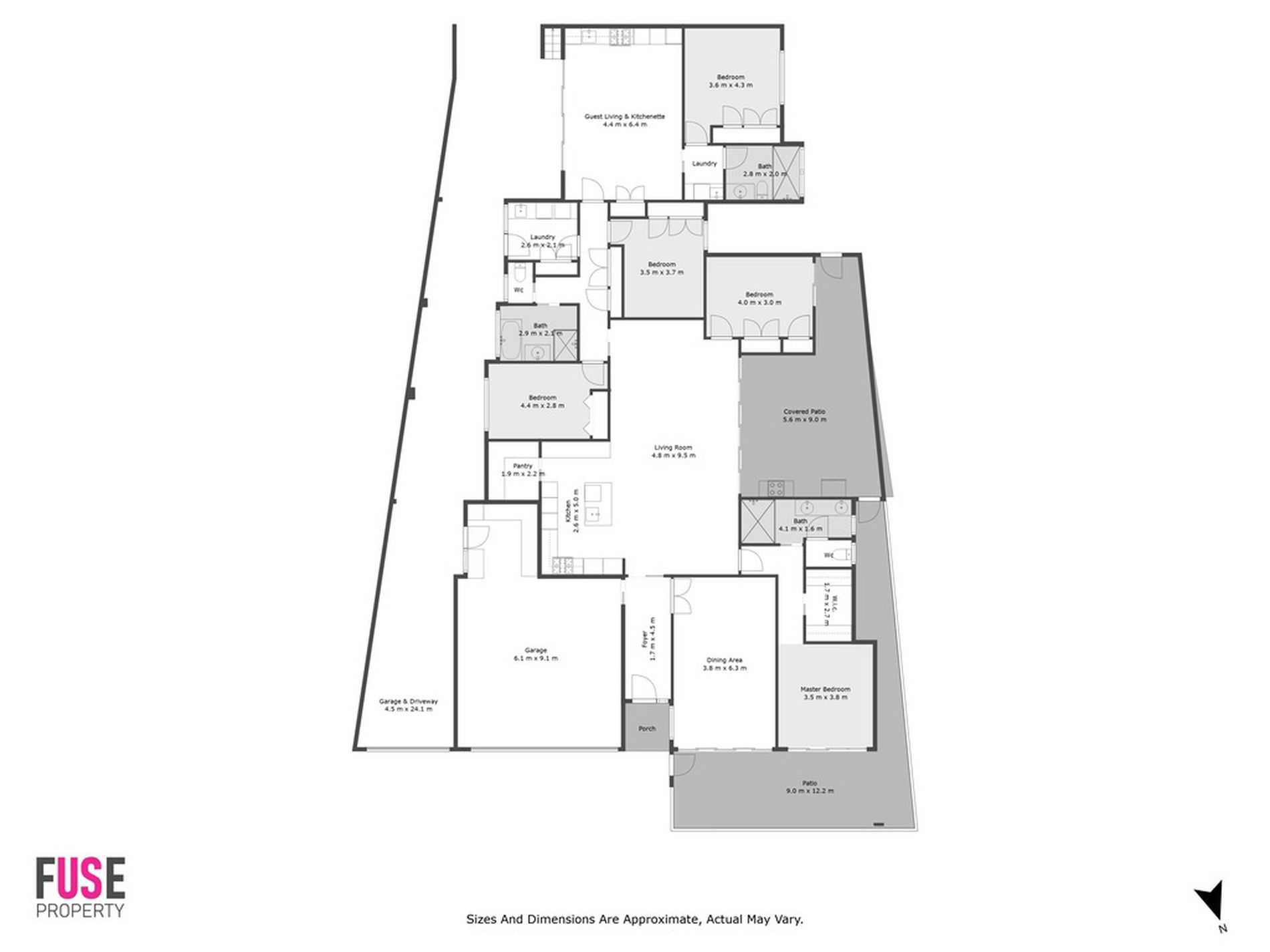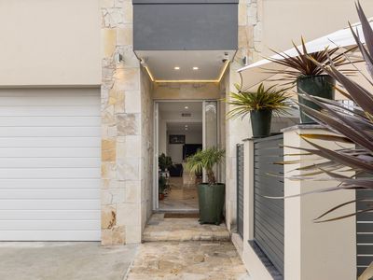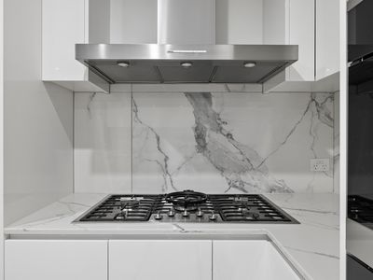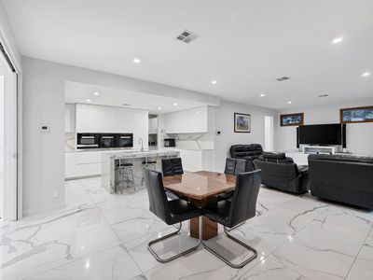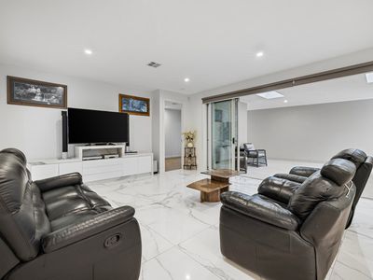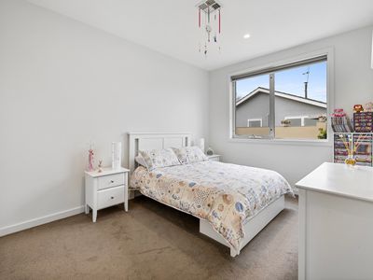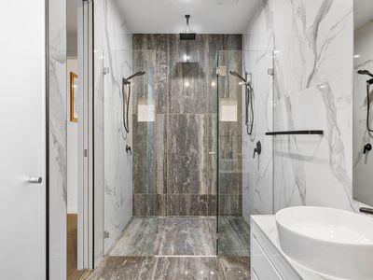The allure of Mediterranean style has taken hold of numerous modern Australian homes, and this residence stands as an undeniable testament to the region's influence. From the very first glance, it captivates with its unique and impeccable construction, boasting handpicked Italian tiles and granite elements throughout. With its cleverly designed fusion of space and functionality, this home offers an unparalleled appeal and a floorplan that is truly one-of-a-kind.
Prepare to be mesmerized from the moment you lay eyes on this executive residence, as its attention to detail is simply unmatched. Step inside to discover an eclectic array of exquisitely finished living spaces. The expansive interiors feature stunning marble and granite flooring, separate living areas, enclosed outdoor spaces, and a profound sense of privacy that resonates throughout the entire design.
At the heart of this remarkable home lies a gorgeous open-plan dining and family area, seamlessly flowing into a private and pristine alfresco retreat. The meticulously designed kitchen showcases expansive stone benchtops, high-quality appliances, and a convenient walk-in pantry. Private courtyards, oversized three-car garages, workshop space, and a drive-through driveway catering to multiple vehicles, campervans, and boatsthis residence effortlessly ticks all the boxes on your wish list.
Beyond its multitude of living spaces and luxurious amenities, this home extends its exceptional features to the rear section, which encompasses a generous separate living sector. Complete with a fully appointed kitchen, bedroom, bathroom, laundry, and individual metering, this area offers unrivalled flexibility and convenience. It is truly a remarkable opportunity that will undoubtedly be regarded as the jewel within the highly sought-after Curtin region.
Nestled within the parliamentary triangle, this designer residence provides the ultimate family living experience in an enviable location. The combination of privacy and lifestyle offered here is bound to impress even the most discerning buyers. Our vendors have specifically requested private and exclusive viewings to ensure the utmost exclusivity. Expressions of interest will be carefully considered over the coming weeks, and we encourage you to contact us to seize this rare and unique opportunity to indulge in the captivating Mediterranean flair that is in such high demand.
Particulars (all approx.).
- Living Size: 273.41m2
- 3-Car Garaging Size: 71.57m2
- Alfresco: 34.11m2
- Courtyard: 30.91m2
- Block Size: 690m2
- Council Rates: $3,410 pa
- EER 5.5
- UV $930,000 (2023)
- Built: 2018
- Orientation: Northerly aspect
Features:
5 Bedrooms
2 Pac finish to kitchen joinery
Two Ovens Miele
900mm Gas Cooktop Miele
Micro Oven with warming drawer Miele
Italian individually sourced benchtops
Statuary Venato Tiles in 1200mm x 600mm configuration
Two Gas Hot Water Systems
Three DAIKIN Heating/Cooling Reverse Cycle Systems, zoned
Intercom and Security System
Ducted Vacuum System
Under tile heating in all bathrooms
Freestanding bathtub
Overhead Rain shower heads, and combined wall mounted units in all shower areas
Custom Joinery and stone benchtops
Integrated refrigeration, freezer, and dishwasher
Carpeted bedrooms
High Ceiling and door heights throughout
Single level living
Alfresco with skylights
Sprinkler System
Stone cladding on entry
Park the Campervan, boat there is room to fill garaging clearance heights designed with this in mind
Gorgeous courtyard areas
Bi-fold doors open from Main Bedroom and dining area to courtyard areas
Private and quiet location
PRIVATE BY APPOINTMENT VIEWING

