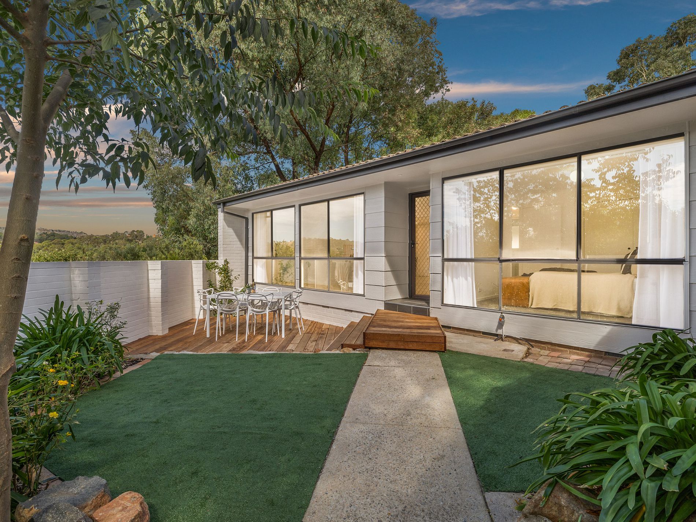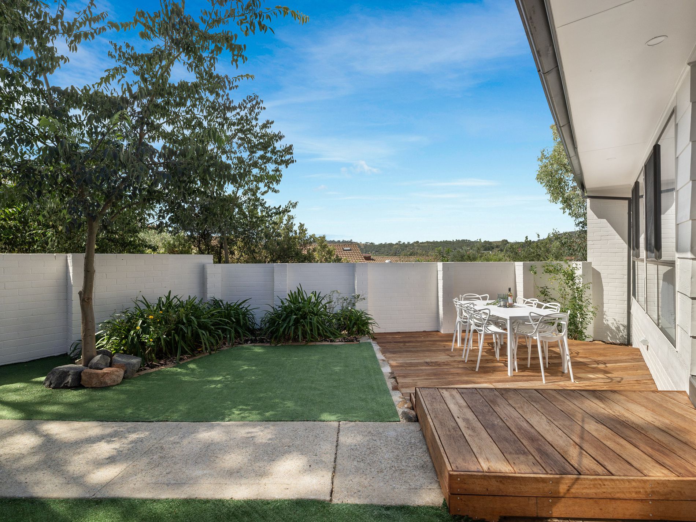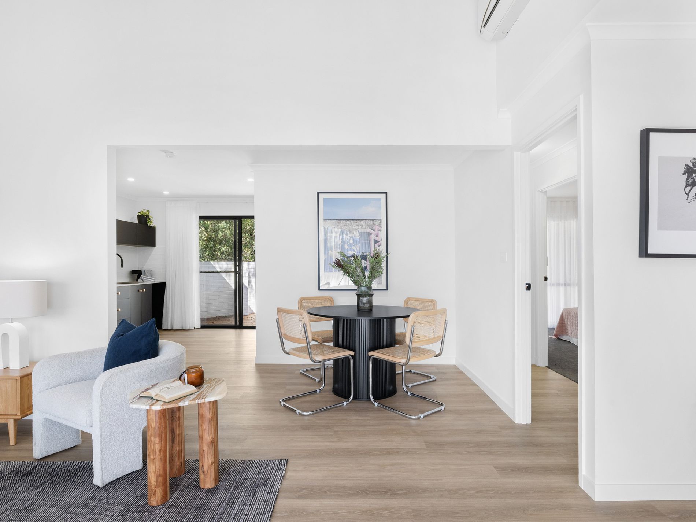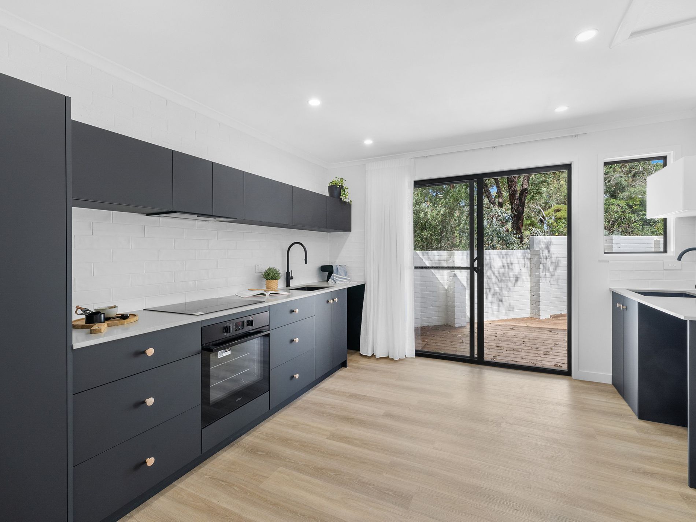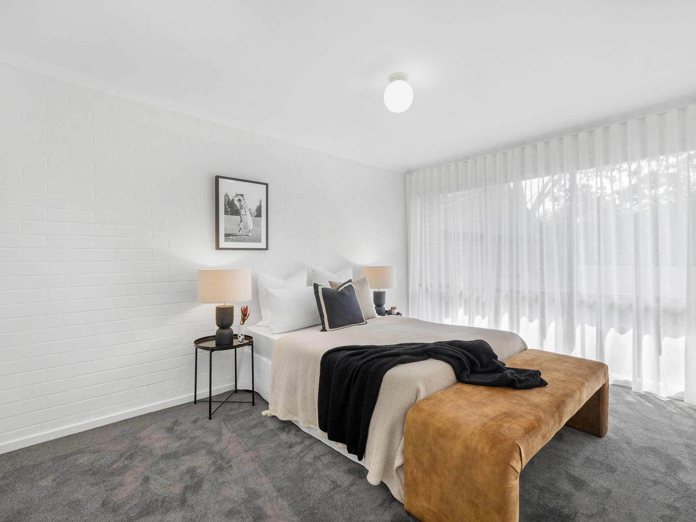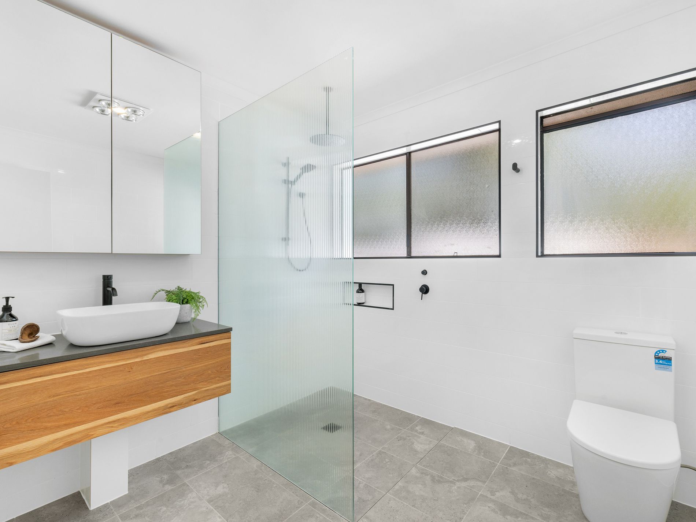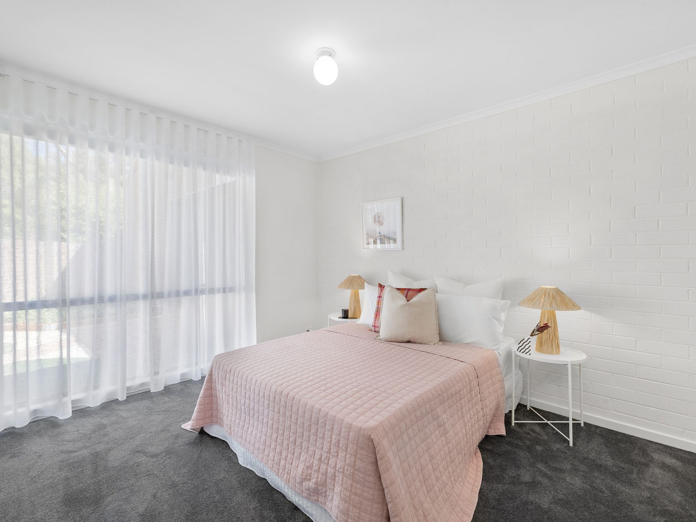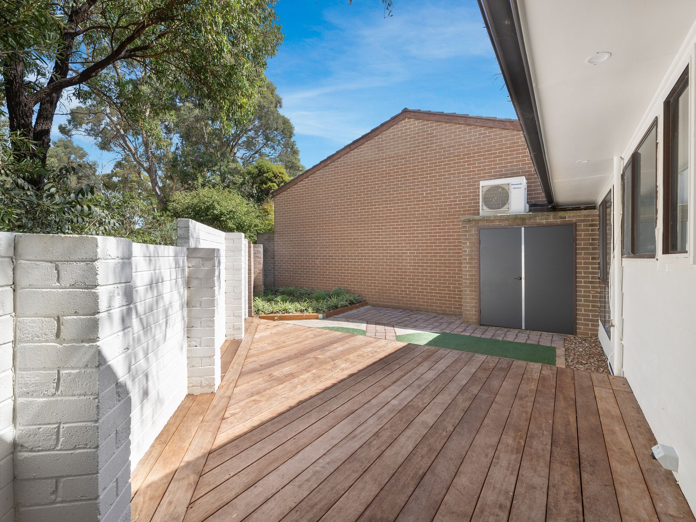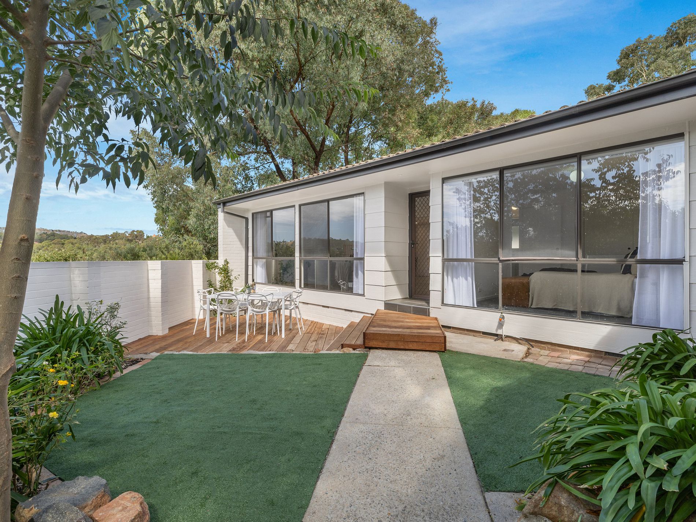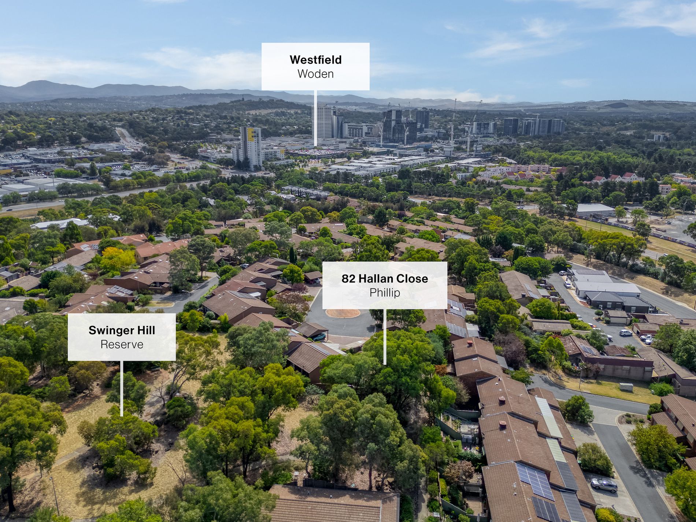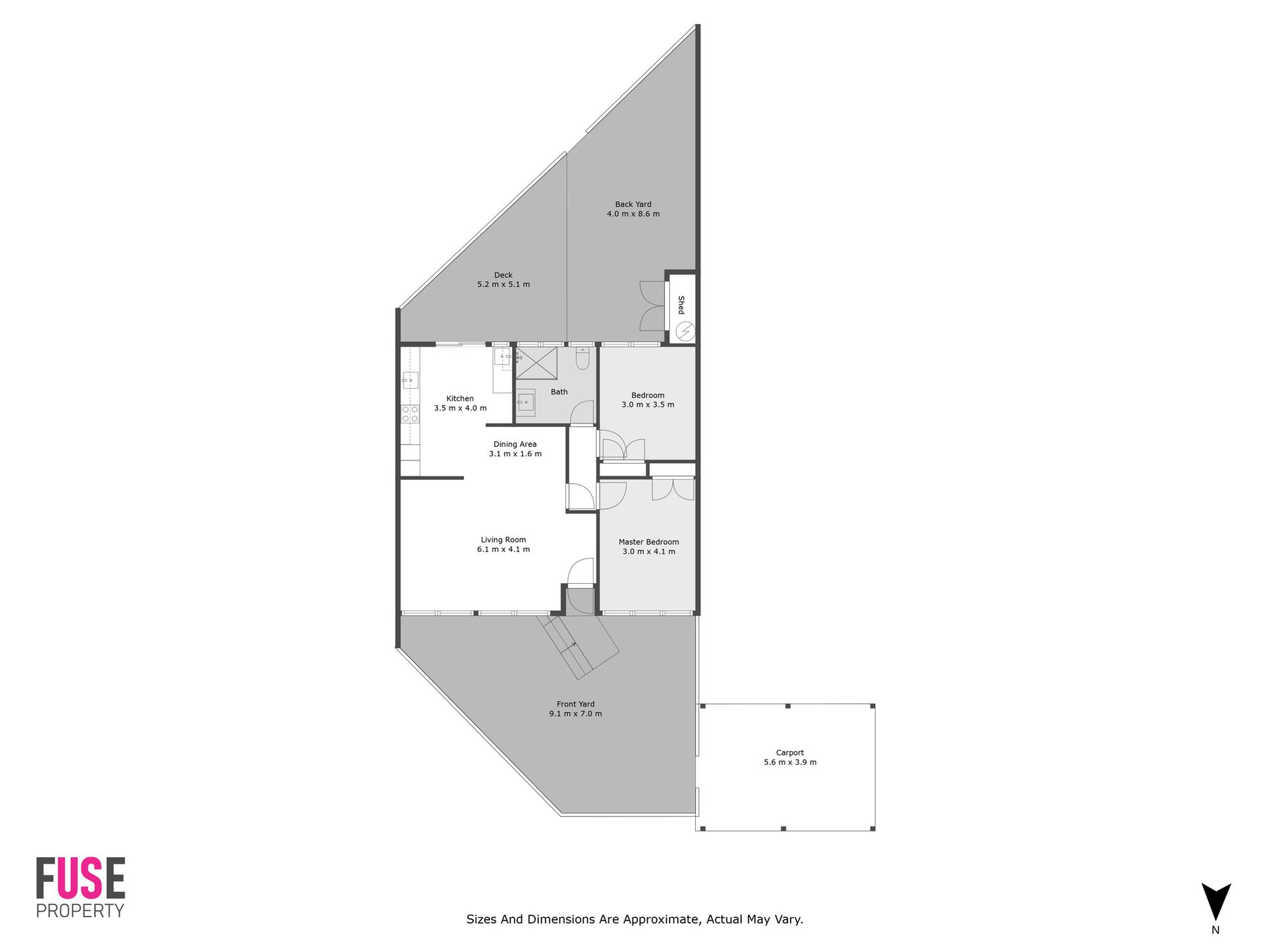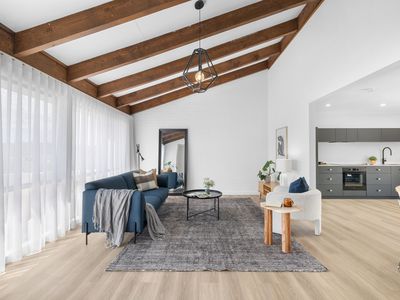82 Hallen Close, Phillip is now available, offering an exceptional opportunity for discerning buyers. This property has undergone an impressive transformation, presenting a lifestyle package that demands attention and consideration.
This home seamlessly blends comfort and style. Boasting two bedrooms with built-in robes, raked ceilings, and outdoor decking at both the front and rear, it offers a delightful outlook and serene privacy. Fully renovated and updated throughout, it also provides one covered car space with an additional area for a second car.
Property Highlights:
Upon arrival, this home welcomes you with its open design and external decks, creating a warm and private atmosphere. The heart of the home is its stunning open-plan living area with striking raked ceilings. It seamlessly extends to a private rear deck retreat and a peaceful front courtyard. The well-designed kitchen features stone countertops, top-quality appliances, and ample pantry storage.
Exterior Features:
The property boasts private front and rear decking, a one-car carport, additional parking space, and a tranquil location backing onto Swinger Hill Reserve. Enjoy easy access to central Woden amenities, including The Canberra Hospital, Woden Town Centre, Mawson Town Centre, and major transport routes.
Interior Comforts:
Inside, enjoy spacious open plan living and dining areas complemented by a beautifully designed kitchen and laundry. Two generous bedrooms with built-in robes offer ample accommodation, while the modern bathroom combines style with functionality.
If this description resonates with your criteria, do not hesitate to schedule a viewing, and share your thoughts. This could be the right choice for you!
Features:
Fully renovated everything is brand new!
Thoughtfully planned living spaces
2 Bedrooms
Custom kitchen & laundry joinery
Stone benchtops
New cooktop and oven
Electric Hot Water System
Split system heating and cooling
Modern-styled and appointed bathroom
Hybrid flooring in main living areas
Carpeted bedrooms
Raked ceiling heights in main living area
Single level living
Timber decking at front and rear
Single undercover designated car parking
Charming front courtyard area
Private and quiet location, backing onto reserve
Property information:
House - 83.04m2
Shared Carport - 16.50m2
Front Timber Deck - 8m2
Rear Timber Deck - 12m2
Store Room - 2.50m2
Rates: $2,736.00 p.a (approximately)
Body Corporate: $1,300.00 p.a (approximately)
Water & Sewerage: $747.08 p.a (approximately)r
Land Tax: $3,780.88 p.a (approximately) (only if rented)
Rental Appraisal: $630 to $650 per week.
Disclaimer: All information regarding this property is from sources we believe to be accurate, however, we cannot guarantee its accuracy. Interested persons should make and rely on their own enquiries in relation to inclusions, figures, measurements, dimensions, layout, furniture and descriptions.

