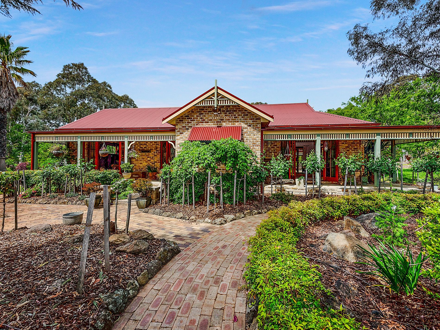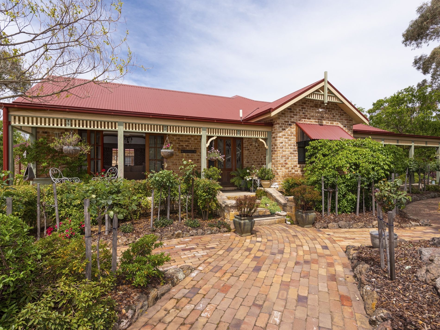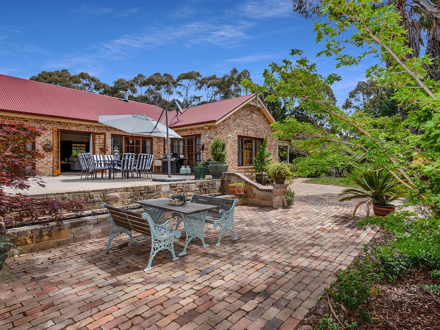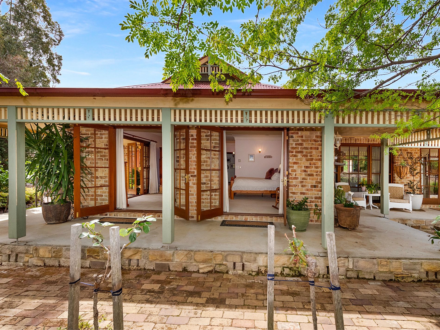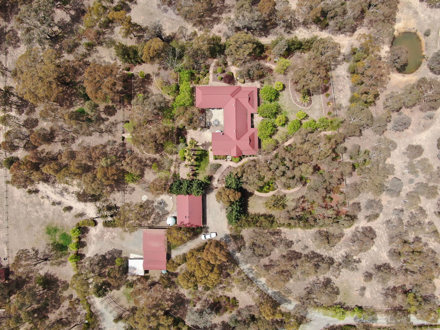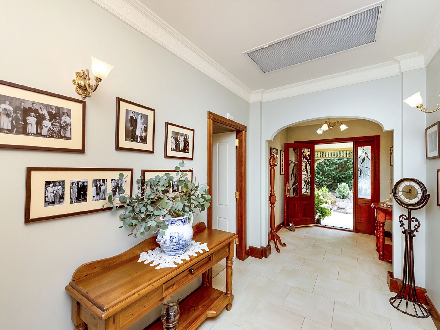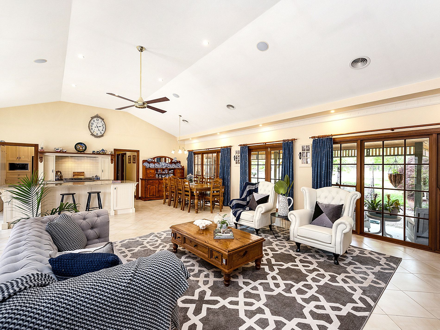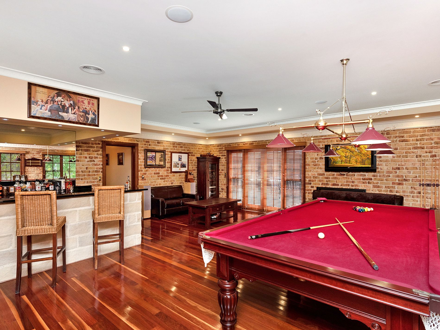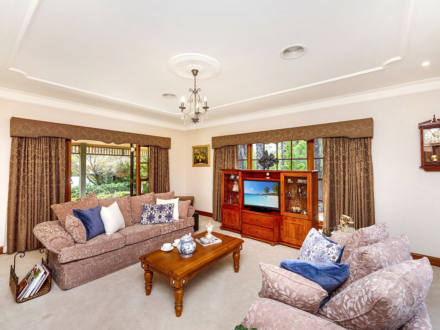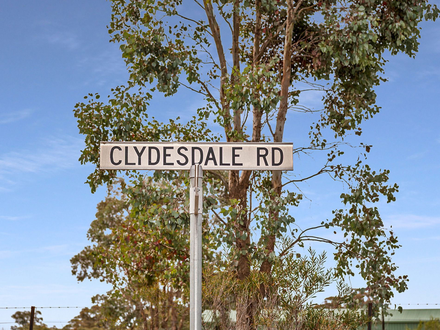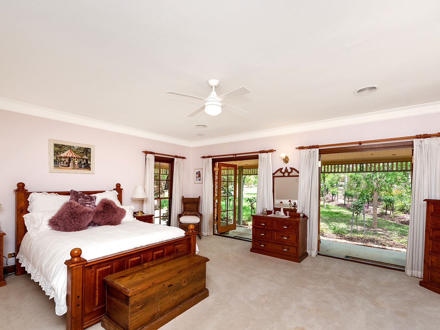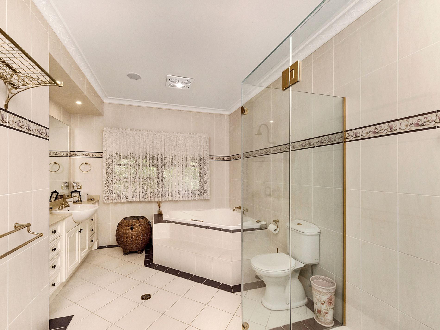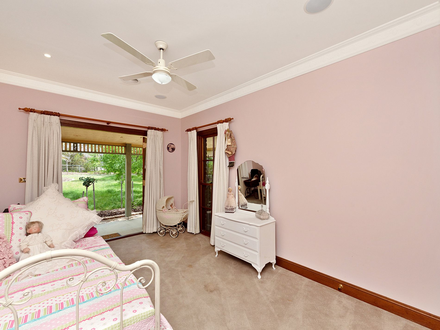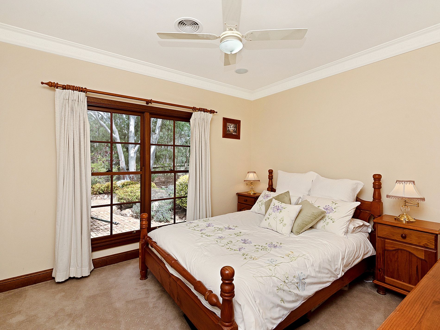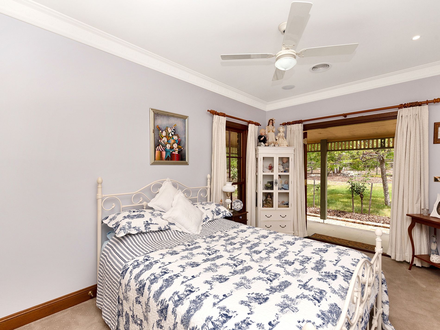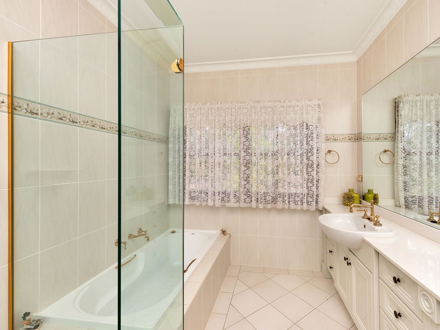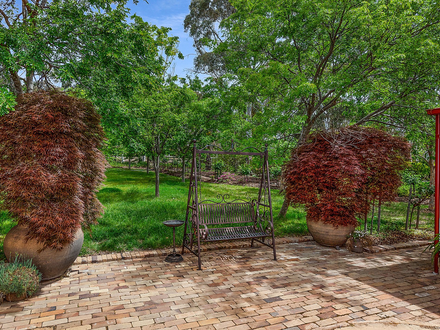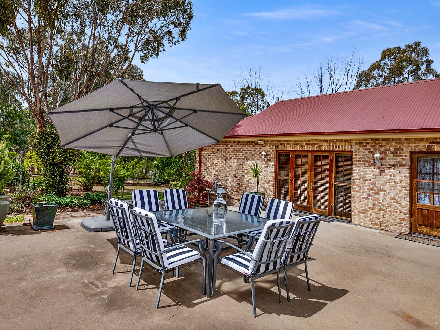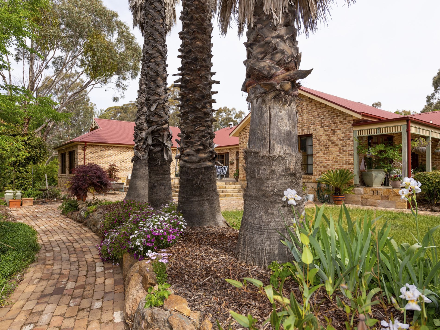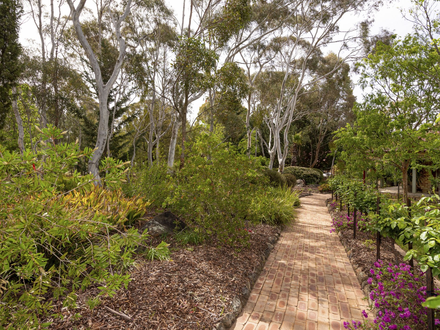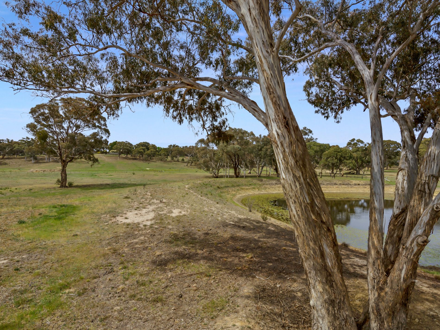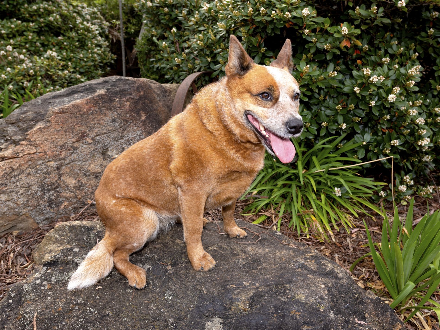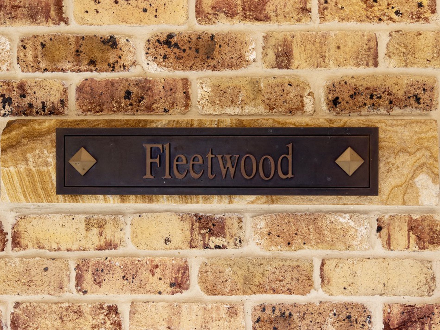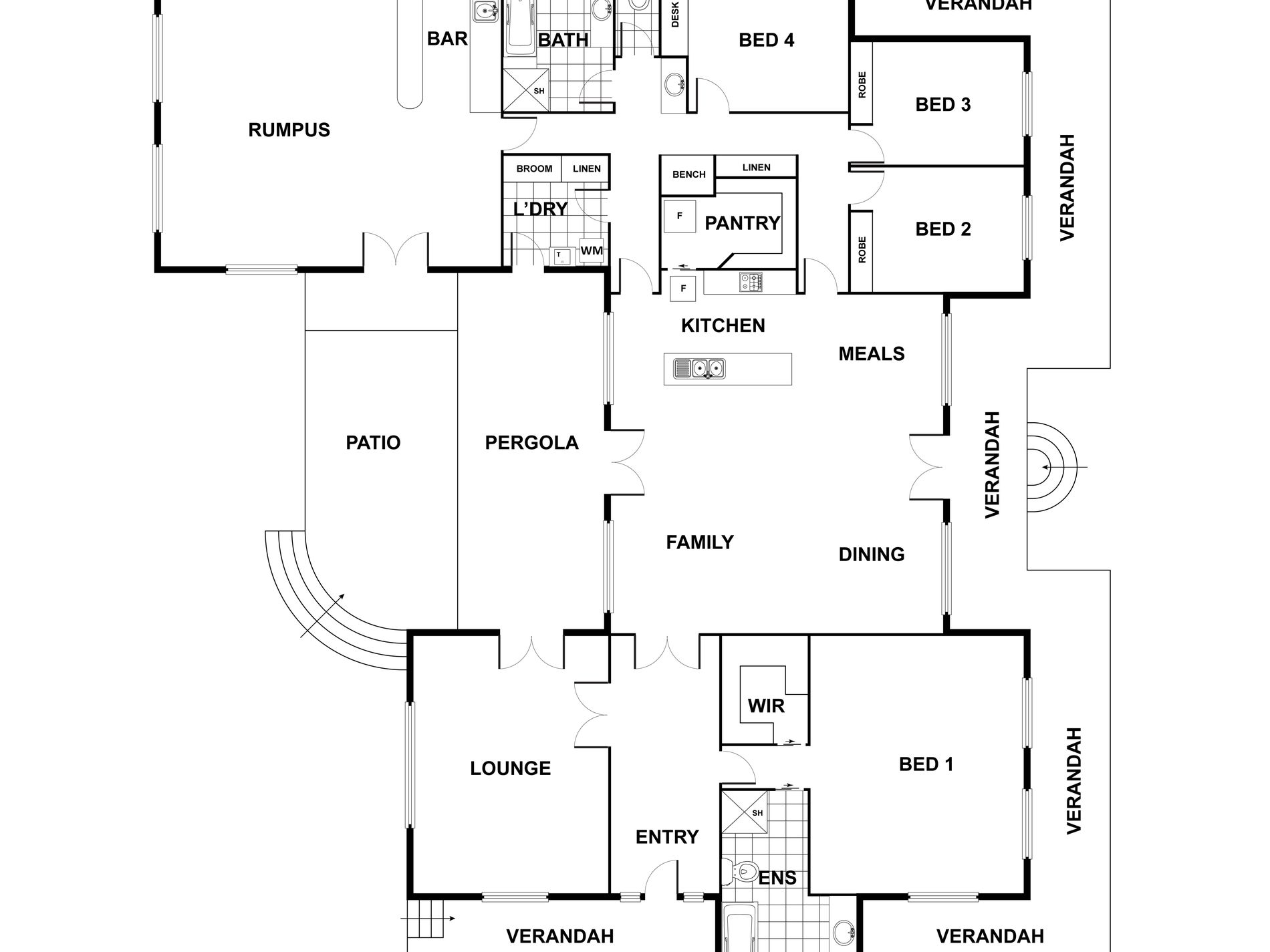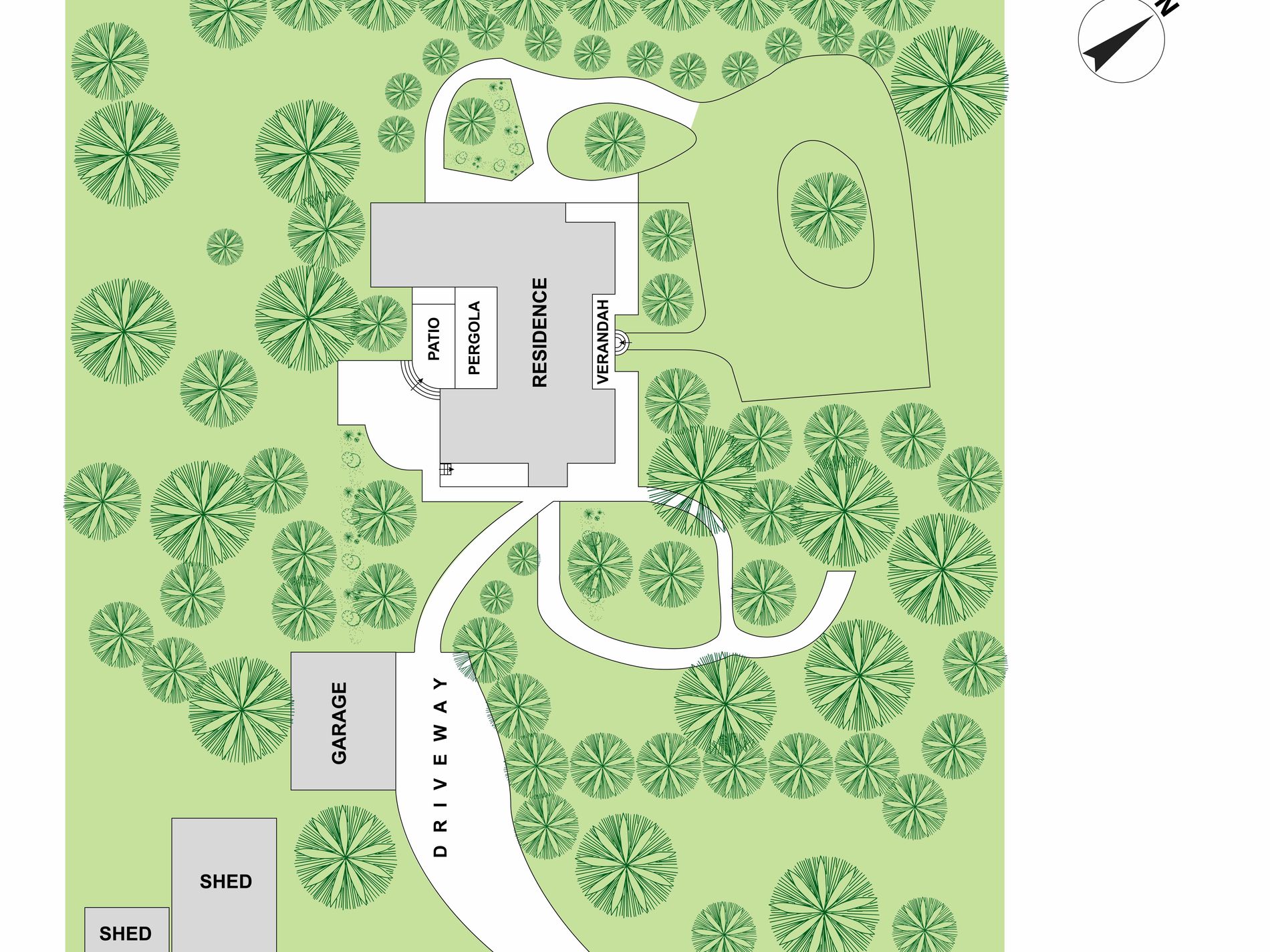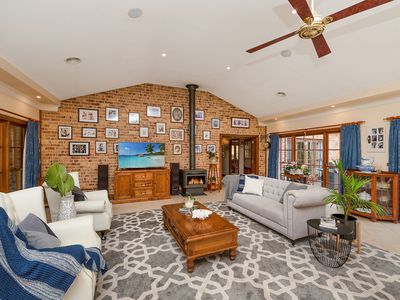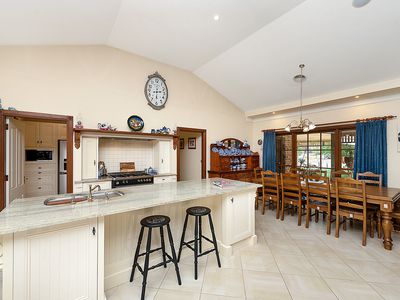This beautifully presented home has been architecturally designed by a family for a family; an extraordinary celebration of a thriving, supportive and active family set in a rural area of pleasure & entertainment.
Distinguished properties of this nature are rare to find, and yet located only 8 minutes to Queanbeyan in the suburb of Carwoola.
View the video of 148 Clydesdale Road Carwoola here
Positioned on approximately 14.8 acres, with established gardens and rolling lawns the peace and tranquillity of nature will leave you feeling harmonised and relaxed.
Commanding a prestigious and entirely private, north-facing position ‘Fleetwood’ boasts approximately 330m2 of living and 500m2 of total ground floor area. Entertain under the high ceiling, or transition to the oversized patio or veranda space of your choice.
Fleetwood has been thoughtfully designed to capture an abundance of natural light and blends seamlessly within the surrounds of nature.
Imagine driving down the private tree lined driveway sweeping between the gums before arriving at the entrance of ‘Fleetwood.’ A defining home that reveals welcoming spaces, neutral palettes, traditional country lines, providing an earthy, balanced feel with an abundance of opening doors to be at one with nature.
Incorporate your own touch on ‘Fleetwood’ and enjoy the benefits this property has to offer.
The Main Residence:
- Formal grand entrance with glass lead light
- Four bedrooms, master with walk-in robe and spa en-suite
- Formal lounge room
- Rumpus/pool room with bar and timber flooring
- Oversized open plan living area complete with fireplace
- Generous country style kitchen with island bench
- Savour Faire gas cooktop and electric oven
- Butler’s pantry, with sink
- Miele dishwasher in the kitchen
- Ducted vacuum system throughout
- Split system air conditioner at each end of the home (2)
- Gas rinnai systems – at each end of the home (2)
- Ceiling fans in bedrooms, formal lounge, rumpus/pool room
- Stainless steel commercial bar fridge to the rumpus/pool room
- Dishwasher to the rumpus/pool room
- Cedar doors, windows and fly screens throughout
- Brass fittings to bathrooms, doors & door handles throughout
- Runway lights to entry and hall
Detached Multi Purpose Convertible Dwelling:
- Currently utilised as a double garage space with separate storage rooms on either side
- Flexibility to convert to a four-car garage or back to a three-bedroom residence
- Separate kitchen, bathroom and bedrooms
- Large living area
- Rinnai hot water system
- Gas fittings for cooking utilities
Outdoors:
- Split into three paddocks
- Underground concrete water tank
- Beautiful established gardens and garden beds
- Ample water supply with two dams and bore
- Established garden irrigation
- Five car garage at the rear of the property
- Two car garage at the front of the property
- Separate tool and wood storage shed
- Fully fenced throughout into three defined paddocks
- Driveway runway lights
- Cattle race in rear paddock
Auction = PROPERTY SOLD

