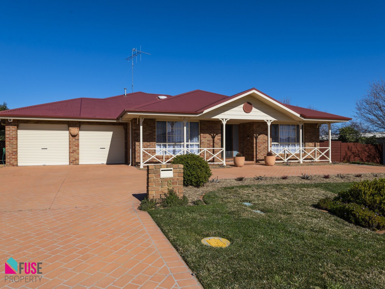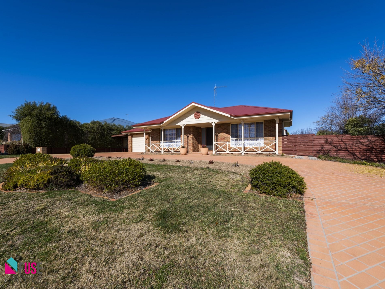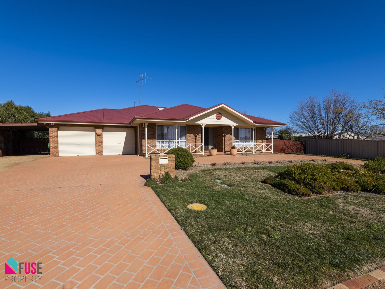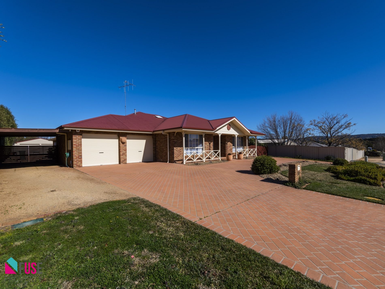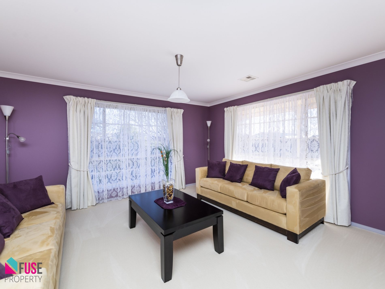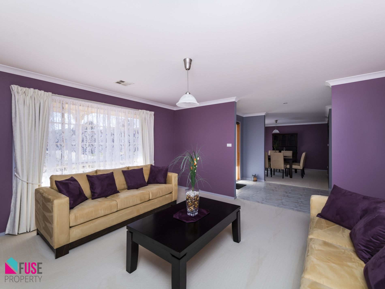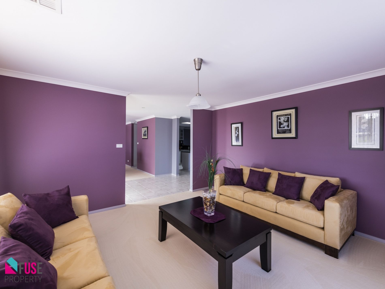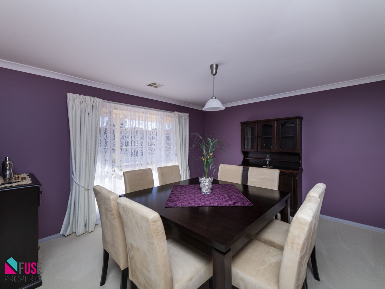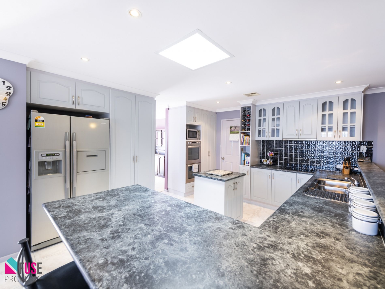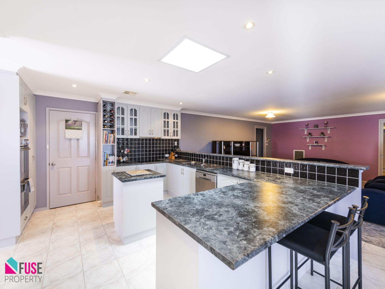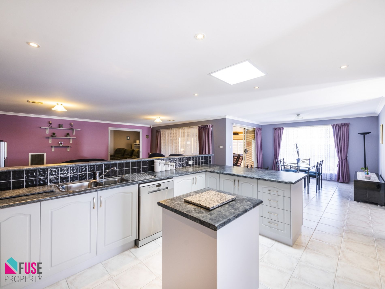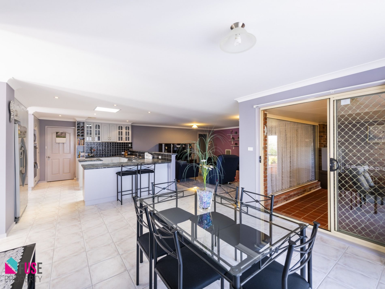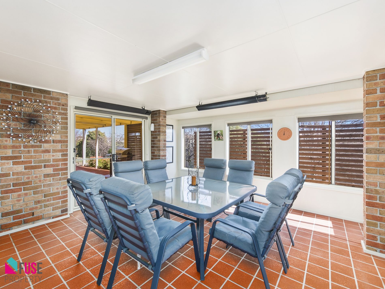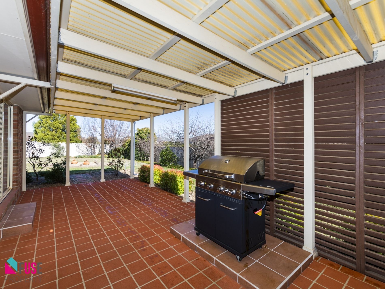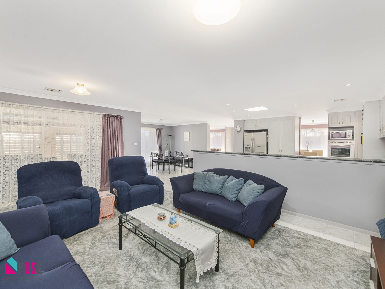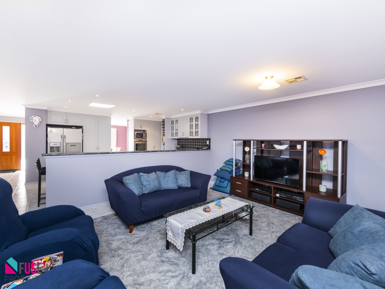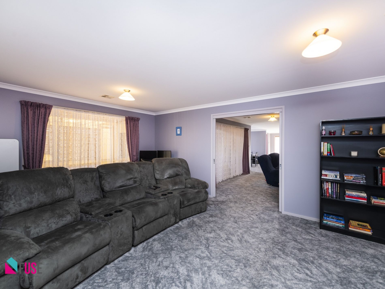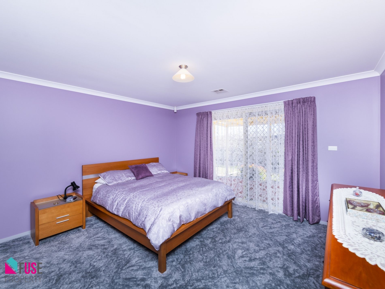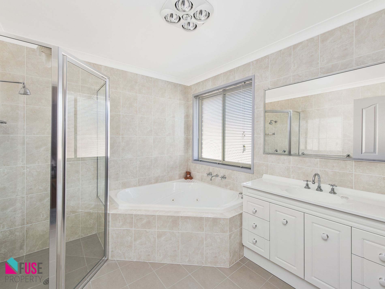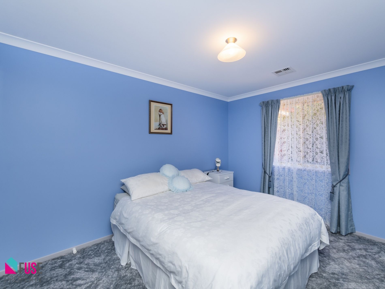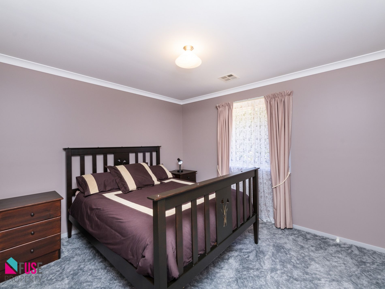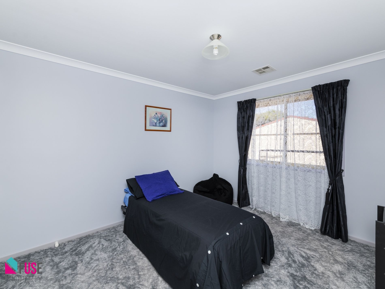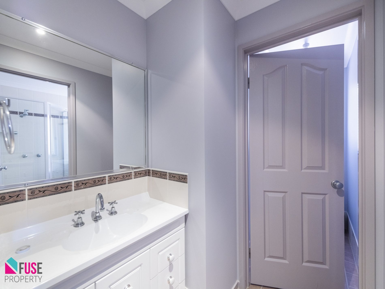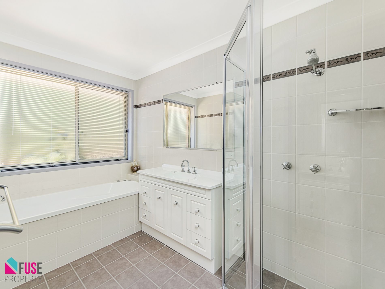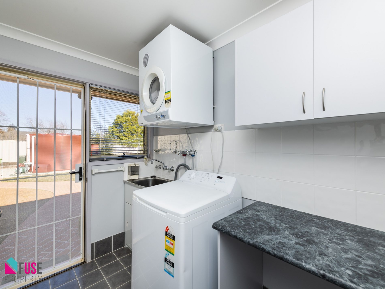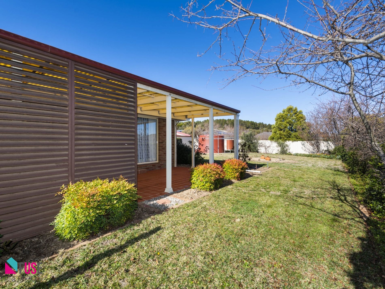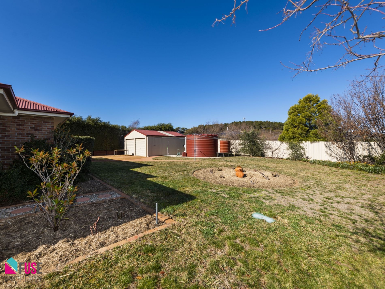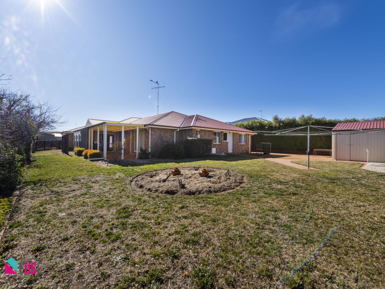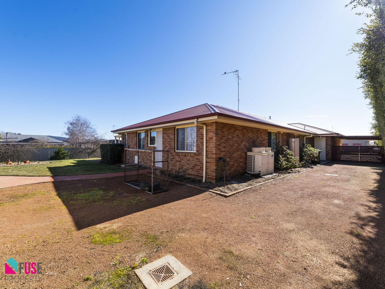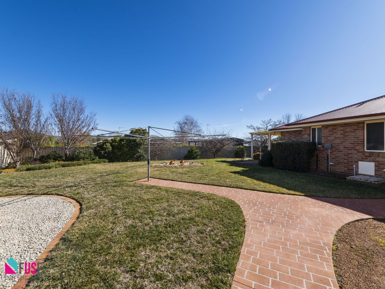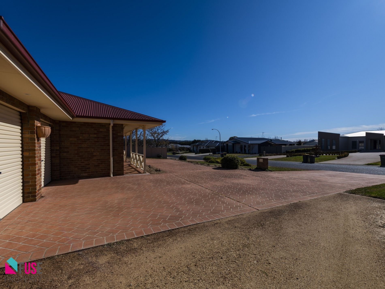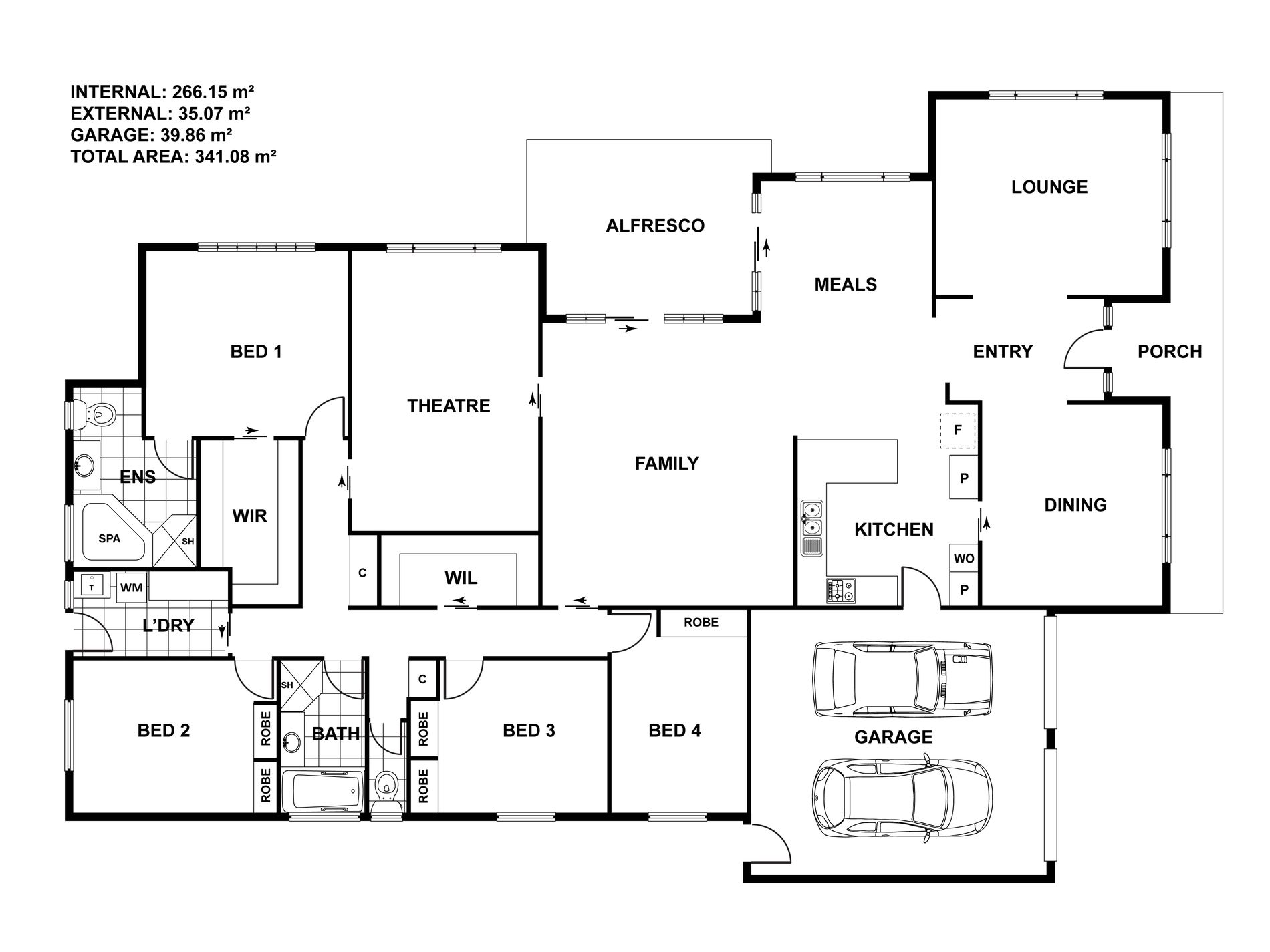Picture yourself residing in the prestigious Elmslea Estate with the likes of country minded families and becoming part of a passionate community with tremendous pride.
This beautiful 4 bedroom family home is centrally located with easy access. You’ll find yourself within walking distance to the local school, community grounds, post office, mouth-watering eateries, medical centre, IGA and so much more!
Upon entry you’ll feel warm and homely, with the formal lounge and dining located on separate sides before you are greeted with the open plan kitchen, living and meals area.
Rolling off the meals area you can enjoy the generous sun-drenched, enclosed alfresco area which allows your eyes to embrace the established gardens and the smell of nature. Cook your barbeque under the generous covered pergola without the worry of the weather!
This beautiful home is equipped with two very large living areas you may choose to embrace them as the media room/formal parents retreat or the hub of your family home.
Time for rest, the large bedrooms will not disappoint the master complete with en-suite, spa and walk in robe. Whilst the other three bedrooms are equipped with built ins and serviced by a separate bath and powder.
Looking to maintain your passion for gardening or an extra space for the kids to play, all can enjoy this lovely landscaped secured backyard.
Keep the family fleet frost free in the double garage with internal access, or utilise the side driveway and park your overflow in the rear double garage. Looking for somewhere to park your motor home or caravan no problem!
This home has more space than you'll know what to do with, yet you can still add your touch or simply sit back and enjoy the benefits it has to offer.
Close to arterial roads, commuting to Canberra, Queanbeyan, the airport or Gungahlin all in under 35 minutes.
Features
1350m2 Block
266.15 Living
39.86 Garage
18.7 Alfresco
16.37 Porch
341.08 Total Floor Area
- Large open plan living areas to maximise space
- Formal and informal living area
- Four bedrooms, master complete with walk in robe, en-suite & spa
- Double electric wall oven & induction cooktop
- Dishwasher
- Ducted heating and cooling
- Large linen press and laundry
- Spacious enclosed alfresco, perfect for entertaining
- Undercover bbq area
- Separate bathroom and powder
- Outstanding manicured gardens
- 22,500 litre water tank
- Separate double lockable garage at the rear
- Stencilled concrete
No current EER for this property.
Contact Kellie to discuss the price range and to organise an inspection on Mbl: 0499 350 757.
Disclaimer: All parties should rely on their own investigation to validate this information, as we cannot guarantee it. We have diligently and conscientiously undertaken to ensure it is current and accurate, however, we do not accept any liability for an inaccuracy or misstatement.

