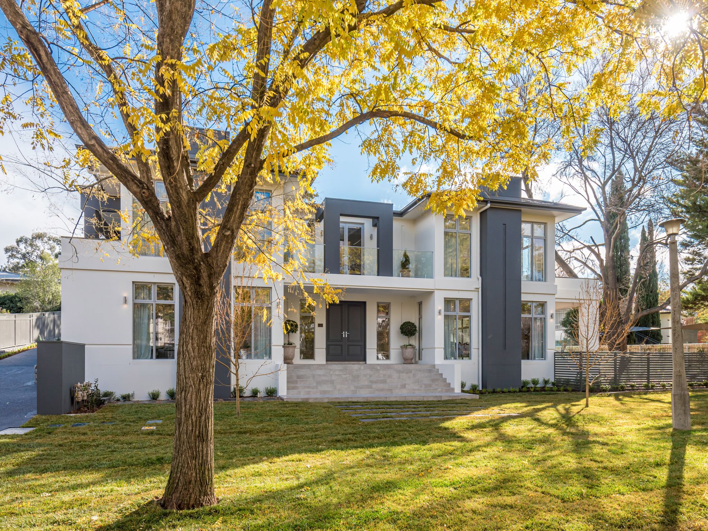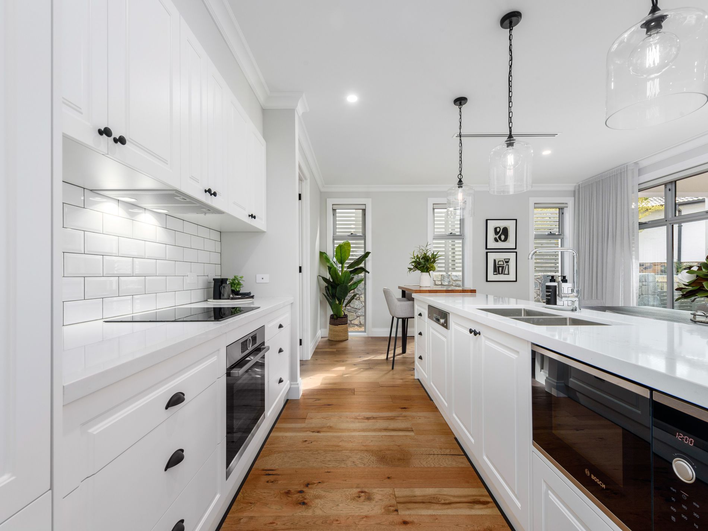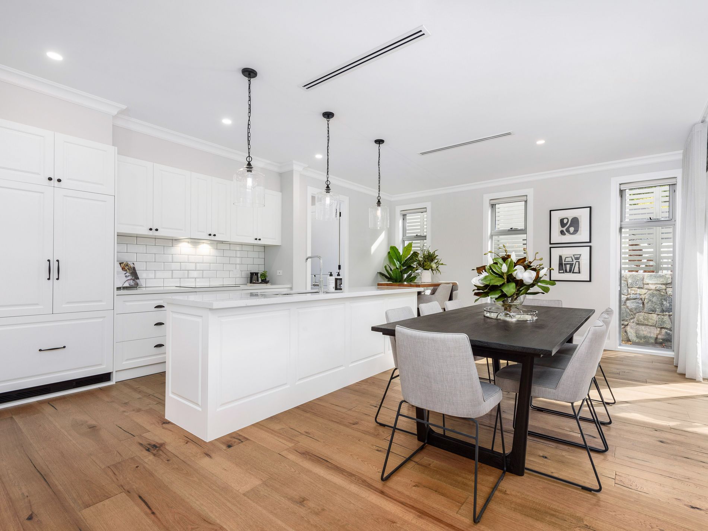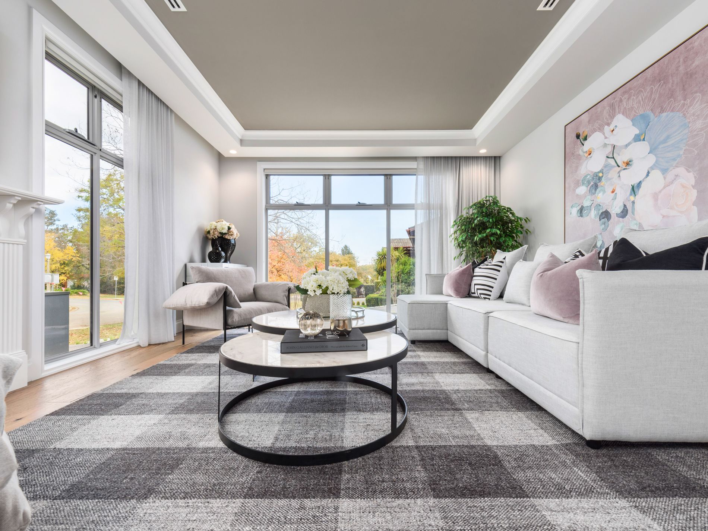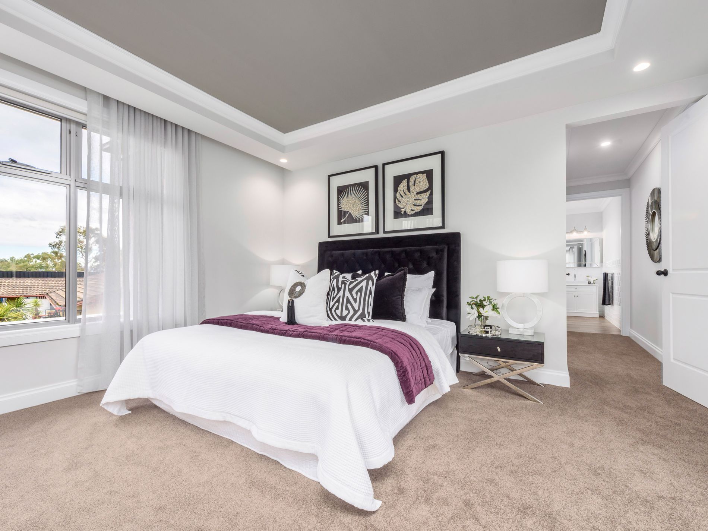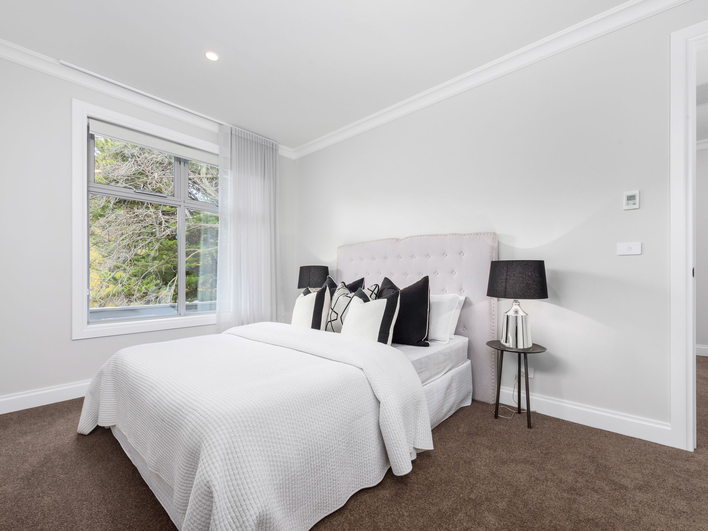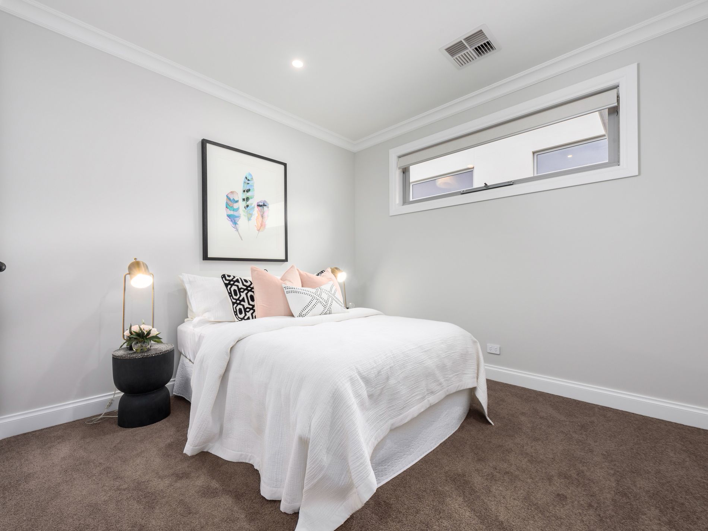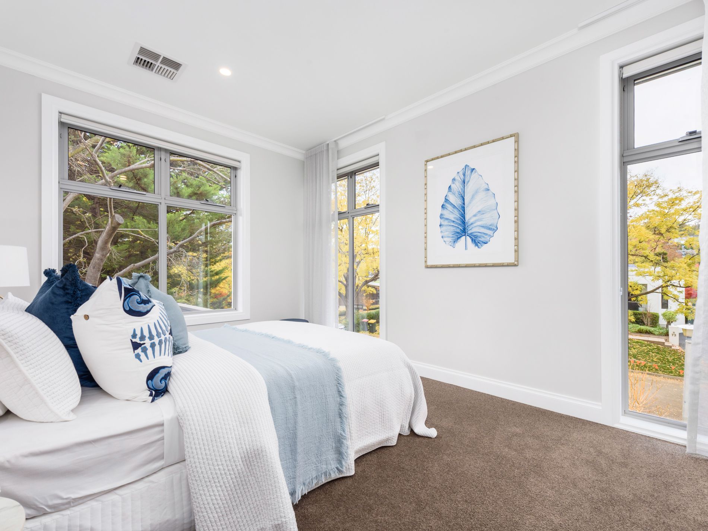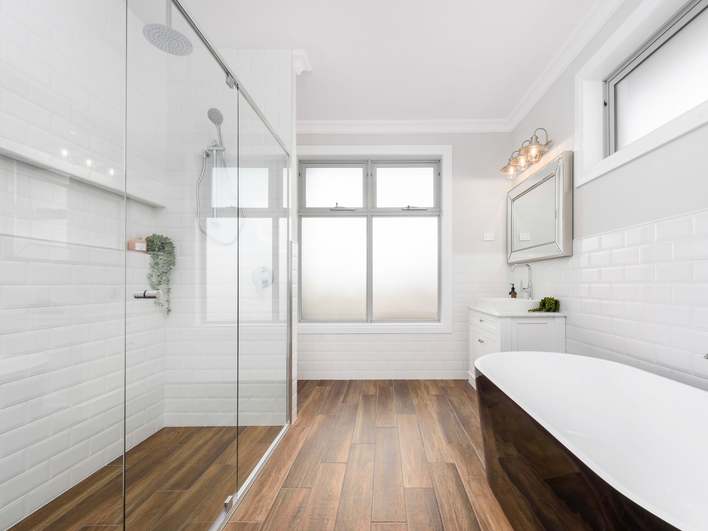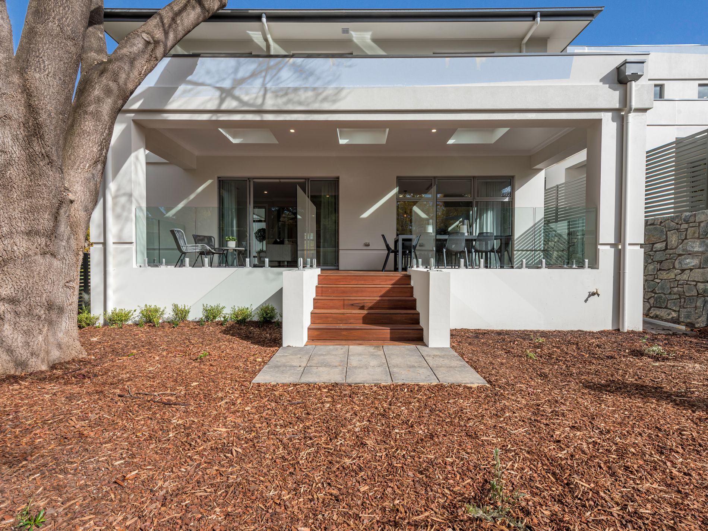COVID-19
Until further notice, onsite open homes are limited to a set number of people in the property at any one given time per inspection. Fuse conducts the viewing process in accordance with legislation to show all parties through as quickly and safely as possible.
*You must register your interest for the property*
To register your details for an open home, please click "Email" and complete the online enquiry form with your details. You will be advised of upcoming inspections. Registering allows us to notify you of any changes or cancellations. If you are not registered, you will not be notified if any open homes have been rescheduled or cancelled.
The Statesman is a majestic four-bedroom home of grandeur with generous proportions and attention to detail.
The Hampton style interior design has encapsulated the striking symmetry of the exterior, by infusing modern material with a traditional and timeless age of elegance, bringing an ambience of sophistication and style to the home.
From the moment you enter, you are drawn to the light, bright vistas, that gracefully dance throughout the house, creating spaces of allurement as it entices you to move through the grand spaces.
The interior designer has cleverly created an interplay of the senses with the use and mix of natural tactile materials to generate an overwhelming feeling of calmness rejuvenation and finery.
The Stateman has been created in conjunction with a multi-award-winning architect and Connected Projects.
Features:
- A luxurious Hampton styled residence
- Architecturally designed
- Developed by Connected Projects
- Built by Connected Building
- Multiple living options with feature gas fireplaces
- Hickory timber flooring through-out to main living areas and stairs
- Gourmet kitchen featuring 40mm stone benchtops and a blackbutt timber breakfast bar
- Appliances include induction cooktop, oven, microwave, integrated fridge, and semi-integrated dishwasher
- Generous master suite with direct access to the balcony
- WIR features custom cabinetry and an island dresser with a blackbutt timber benchtop
- Ensuite includes underfloor heating, freestanding bath, two marble sinks and dual twin showers
- An additional 3 bedrooms with BIRs
- Main bathroom includes semi-frameless shower screen, double marble vanity and under tile heating
- Separate ground floor powder room
- Entertaining alfresco includes feature skylights
- Ducted zoned heating and cooling system
- Double glazed windows and sliding doors
- Security alarm system
- Fully landscaped gardens with irrigation and a 2500L water tank
- Within 5 minutes' walk to the Campbell Shops
- Within 15 minutes' walk to Lake Burley Griffin
- Within 5 minutes' drive to Campbell High School
- Within 5 minutes' drive to the Canberra City
- Close proximity to quality schooling options
- Easy access to local walking trails and nature reserves
EER: 6
To apply for this property:
please click “Apply Online” and submit an application through 1form.
Please use agent email of [email protected]
Pets:
At any stage throughout this tenancy the tenant will be required to seek the lessor's consent in writing to keep a pet at the premises.
Disclaimer: All parties should rely on their own investigation to validate this information, as we cannot guarantee it. We have diligently and conscientiously undertaken to ensure it is current and accurate, however, we do not accept any liability for an inaccuracy or misstatement.

