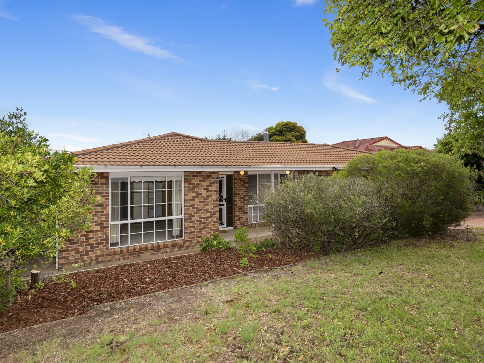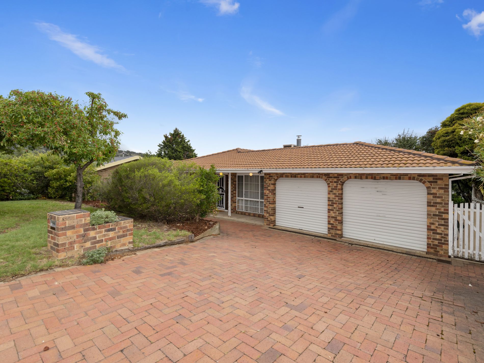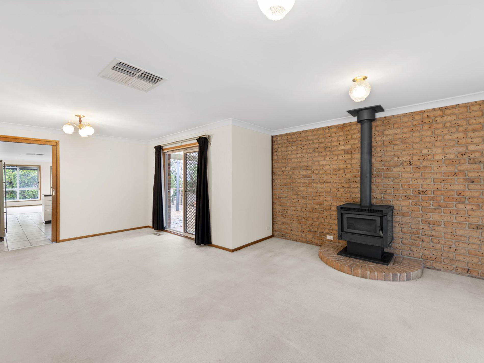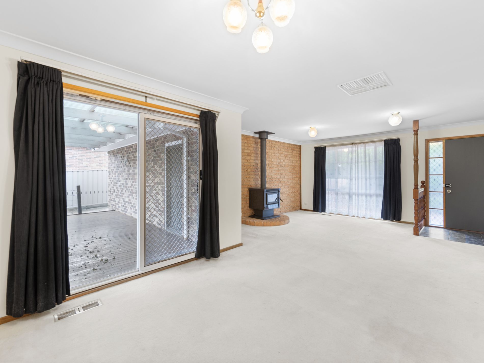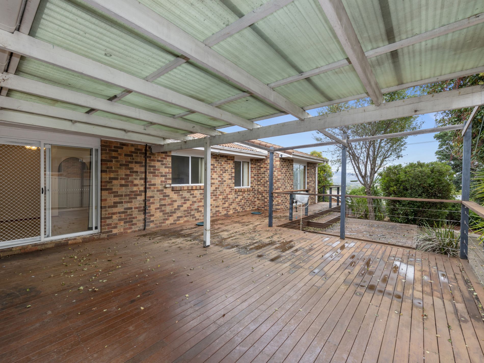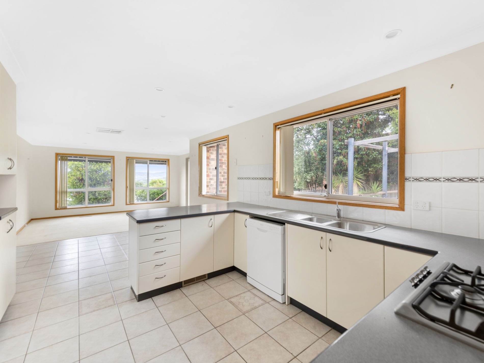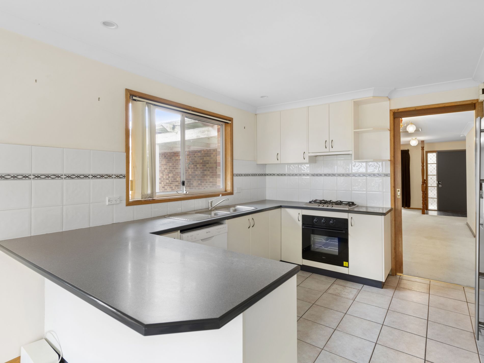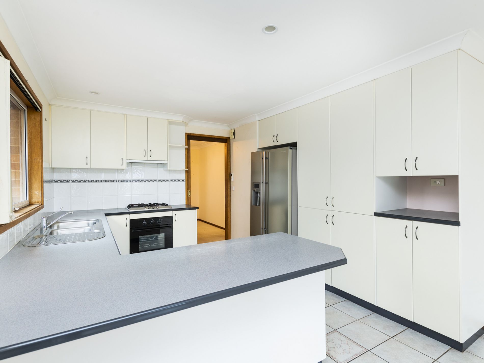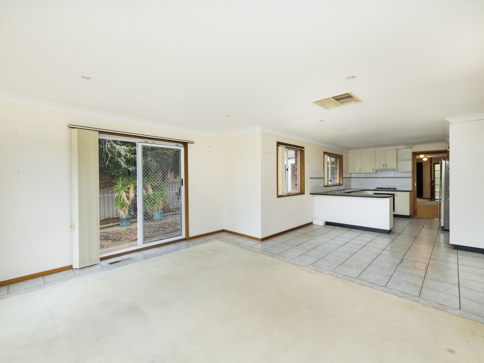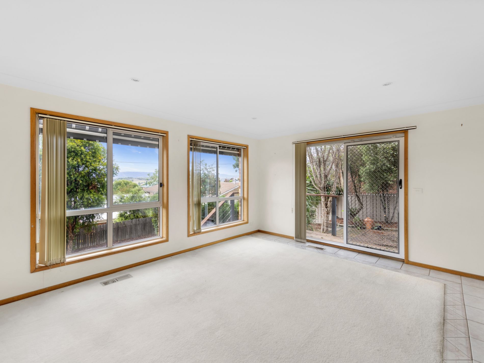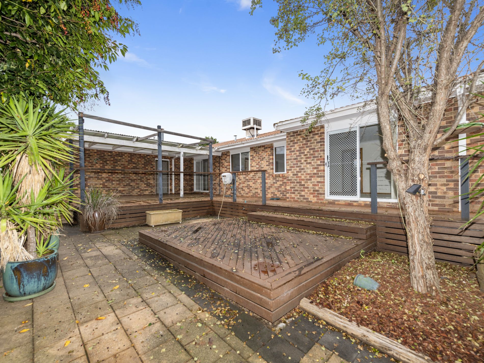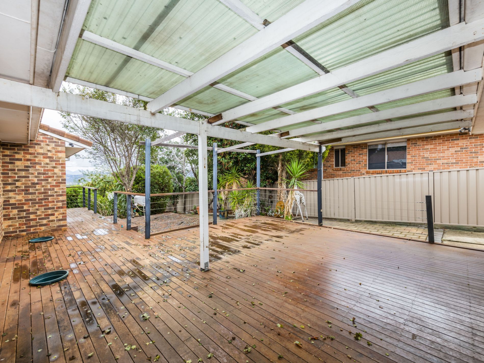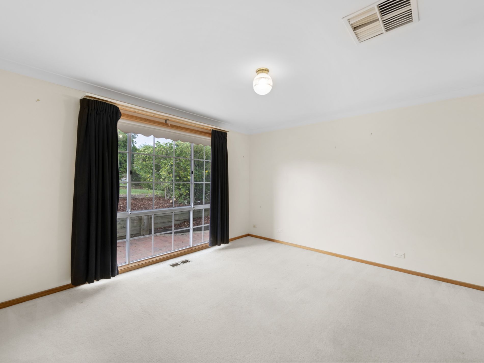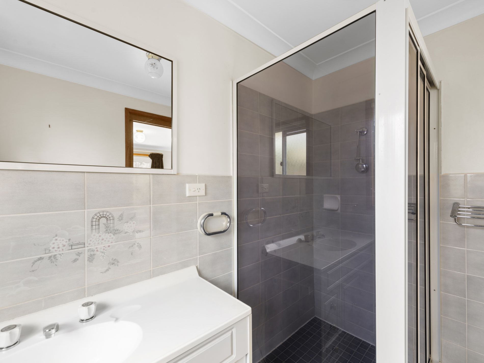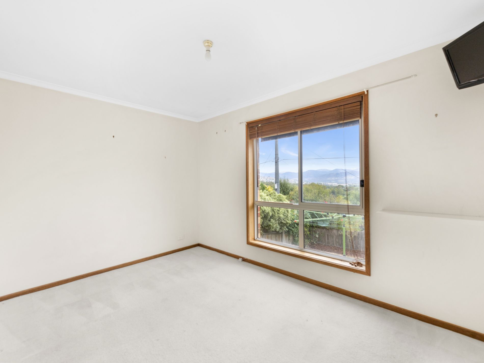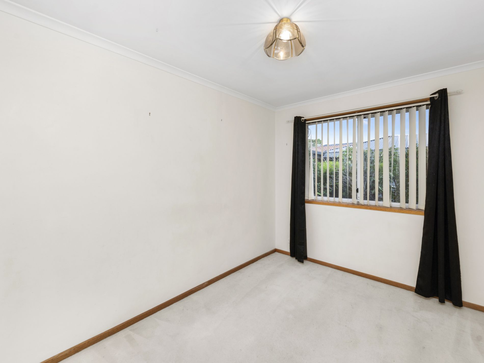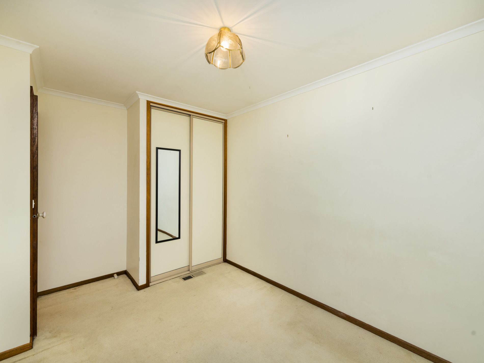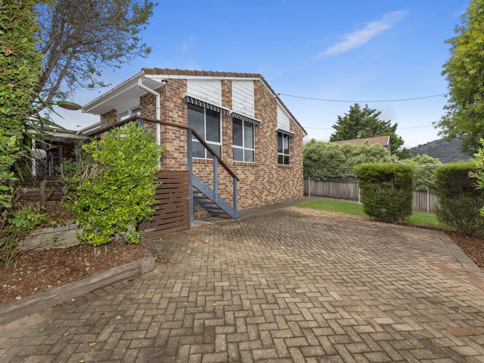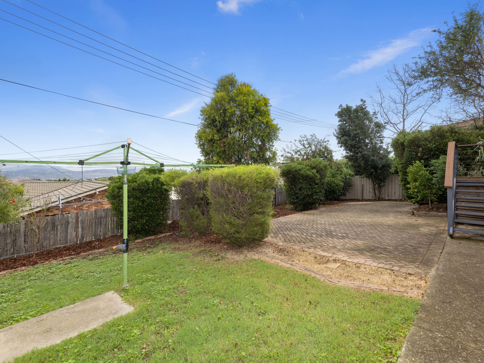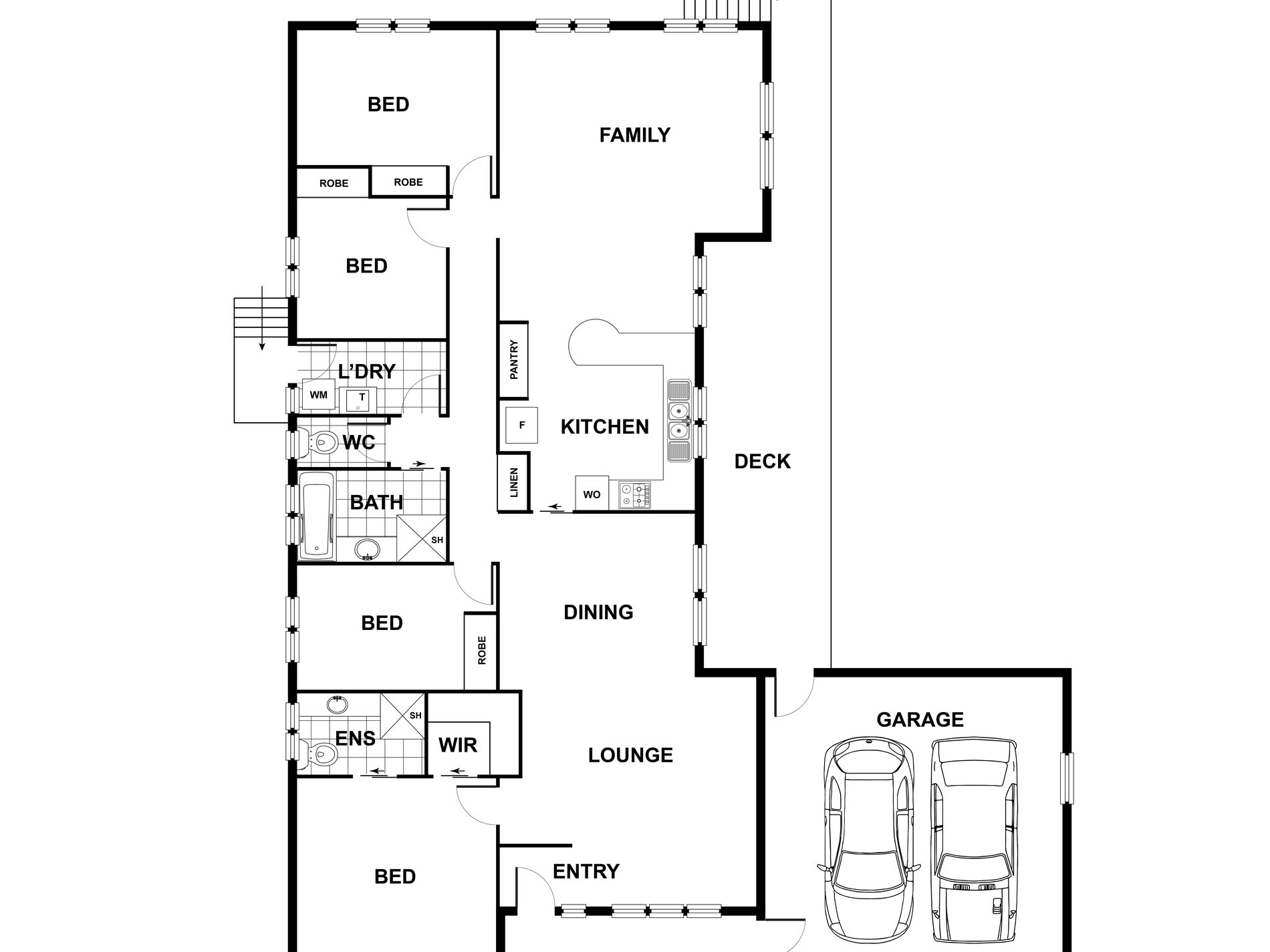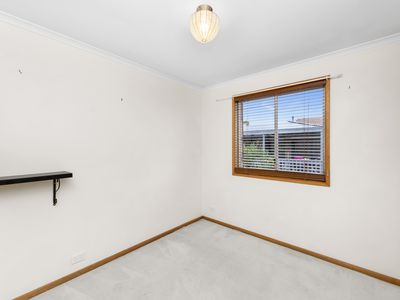COVID-19
Until further notice, onsite open homes are limited to a set number of people in the property at any one given time per inspection. Fuse conducts the viewing process in accordance with legislation to show all parties through as quickly and safely as possible. You must register your interest for the property. To register your details for an open home, please click "Email" and complete the online enquiry form with your details.
The community of Calwell there's no other place you'd rather be!
A home to store your treasures, and to rest your feet, where laughter is contagious and the spirit upbeat! Make the decision and make this your own a fine quality family home!
Sit back and enjoy the tranquil views over the valley including the breathtaking Brindabella mountain ranges.
A delightful four bedroom home where you are only minutes to Calwell shops, 8 minutes to Tuggeranong town centre, 27 minutes to Canberra CBD and 22 minutes to Canberra Airport.
This home boasts comfort with spacious living areas and a neutral colour palette, a blank canvas for you to create your own wonders.
At the heart of the home youll find a well-equipped kitchen with stainless steel 4 burner cooktop, dishwasher, large oven, breakfast bar, double fridge cavity and ample storage cupboard space!
The exceptional outdoor alfresco deck area rolls off two internal open plan living areas which embraces the kitchen, dining and spacious lounge where you may position a sofa or two!
As you transition through the entry to the left youll find the master bedroom with walk in robe and en-suite, to the right youll find a generous sized formal living area complete with fire place!
Stroll through the open plan living and kitchen area and enjoy the privacy separation of the hallway to the three bedrooms, laundry, separate bath and powder room.
Summary of Features:
- Dishwasher
- Gas cooktop
- Electric oven
- Ducted gas heating
- Evaporative cooling
- Double garage
- Exceptional partially covered deck
- Generous rear yard
Residence size: 159.56m2 apx
Garage: 36m2 apx
Block: 702m2 apx
Rates: $651.56 per quarter apx
Land Tax: $874.36 Per quarter apx
Disclaimer: All parties should rely on their own investigation to validate this information, as we cannot guarantee it. We have diligently and conscientiously undertaken to ensure it is current and accurate, however, we do not accept any liability for an inaccuracy or misstatement.

